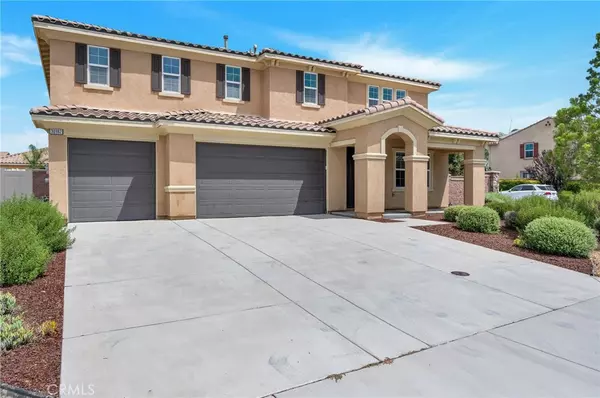UPDATED:
01/15/2025 08:24 PM
Key Details
Property Type Single Family Home
Sub Type Single Family Residence
Listing Status Active
Purchase Type For Sale
Square Footage 4,244 sqft
Price per Sqft $223
MLS Listing ID CV24153093
Bedrooms 5
Full Baths 4
Half Baths 1
Condo Fees $41
HOA Fees $41/mo
HOA Y/N No
Year Built 2015
Lot Size 9,147 Sqft
Property Description
This is one of the largest units in the area, offering a spacious open floor plan and an abundance of natural light facing “South”, making every day feel bright and welcoming. Expansive Living: With four bedrooms and five baths, plus a huge upstairs loft, - Perfect for extended Families: The home features a downstairs bedroom with private quarters, a private patio with a wet bar, built-in refrigerator, built-in cabinets and microwave—ideal for extended family or a mother-in-law suite. Includes PAID SOLAR PANELS. Chef's Delight: A large kitchen with a built-in Butler's pantry opens to a formal dining room and a spacious family room, creating a seamless flow perfect for gatherings and celebrations. -Outdoor Paradise: Imagine creating your luxury pool, complete with a private patio and barbecue amenities, in the expansive backyard—your personal retreat! - Modern and Bright: Newly installed flooring, recessed lighting, and an abundance of windows ensure your home is just like brand new, inviting you to a world of luxury and comfort. Community Highlights - Endless Recreation: Enjoy extensive green belts for amazing walks, an exercise park, and a softball field park. There's also a doggy park and kids' playground. - Peaceful and Prestigious: Located in one of the most sought-after areas, you'll love the serene and upscale Community of Mahogany Meadows. Don't miss this unique opportunity to own a piece of paradise in Mahogany Meadows. Schedule a visit today and experience the luxury lifestyle that awaits you! CALL TODAY FOR VIP SHOWINGS THIS WEEKEND
Location
State CA
County Riverside
Area Srcar - Southwest Riverside County
Rooms
Main Level Bedrooms 1
Interior
Interior Features Bedroom on Main Level, Jack and Jill Bath, Primary Suite, Walk-In Pantry, Walk-In Closet(s)
Heating Central
Cooling Central Air
Fireplaces Type None
Fireplace No
Laundry Laundry Room
Exterior
Garage Spaces 3.0
Garage Description 3.0
Pool None
Community Features Curbs, Dog Park, Park, Suburban, Sidewalks
Amenities Available Other
View Y/N Yes
View Neighborhood
Attached Garage Yes
Total Parking Spaces 3
Private Pool No
Building
Lot Description Back Yard, Front Yard, Landscaped
Dwelling Type House
Story 2
Entry Level Two
Sewer Public Sewer
Water Public
Level or Stories Two
New Construction No
Schools
School District Perris Union High
Others
HOA Name Mahogany Hills
Senior Community No
Tax ID 480681021
Acceptable Financing Cash, Cash to Existing Loan, Conventional, Contract, FHA, Submit
Listing Terms Cash, Cash to Existing Loan, Conventional, Contract, FHA, Submit
Special Listing Condition Standard

GET MORE INFORMATION
David Burchell
Team Leader & Realtor | License ID: #02033130
Team Leader & Realtor License ID: #02033130



