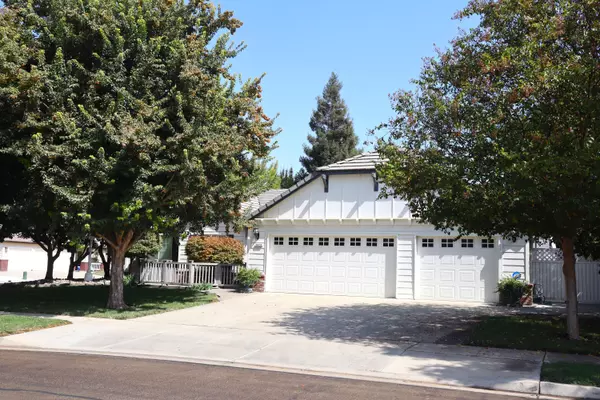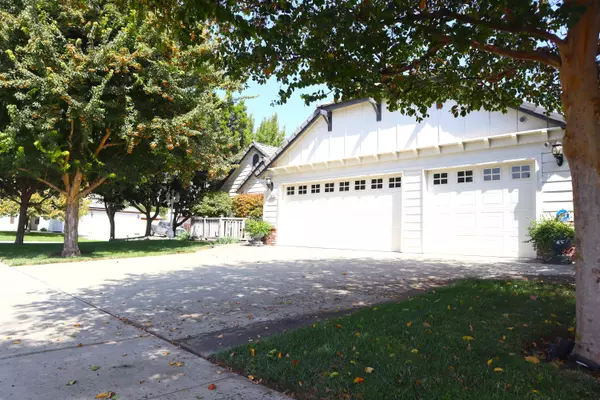UPDATED:
11/03/2024 06:33 AM
Key Details
Property Type Single Family Home
Sub Type Single Family Residence
Listing Status Pending
Purchase Type For Sale
Square Footage 1,866 sqft
Price per Sqft $294
Subdivision Shannon Ranch
MLS Listing ID 231528
Bedrooms 4
Full Baths 2
Year Built 2004
Lot Size 8,500 Sqft
Property Description
As you enter, you'll be greeted by a spacious and bright interior, perfect for family living and entertaining. The open floor plan seamlessly connects the living room, dining area, and kitchen, creating an inviting atmosphere for gatherings. The kitchen features modern appliances, ample counter space, and a breakfast bar.
One of the standout features of this home is the beautifully converted patio, now a sunroom, offering additional living space that can be enjoyed year-round. This sunroom provides a tranquil spot to relax and soak in the natural light, no matter the season.
The master suite is a true retreat, complete with an en-suite bathroom. Three additional bedrooms provide plenty of space for family, guests, or a home office.
Outside, the large corner lot offers ample space for outdoor activities, gardening, or future enhancements.
Location
State CA
County Tulare
Interior
Interior Features Bidet, Ceiling Fan(s), Granite Counters, Kitchen Open to Family Room, Open Floorplan, Storage, Wired for Sound, Pantry, Walk-In Closet(s)
Heating Central
Cooling Other, Ceiling Fan(s), Central Air
Flooring Carpet, Ceramic Tile, Vinyl
Fireplaces Type Living Room
Laundry Electric Dryer Hookup, Gas Dryer Hookup, Inside, Laundry Room, Washer Hookup
Exterior
Exterior Feature Awning(s), Lighting
Parking Features Attached, Concrete, Garage Door Opener, Garage Faces Front, RV Access/Parking
Garage Spaces 3.0
Utilities Available Electricity Connected, Natural Gas Connected, Sewer Connected, Water Connected
View Y/N Y
View Neighborhood
Roof Type Tile
Building
Lot Description Back Yard, Corner Lot, Fencing, Front Yard, Greenbelt, Irregular Lot, Landscaped, Near Public Transit, Park Nearby, Patio Home, Sprinklers Drip, Sprinklers In Front, Sprinklers In Rear, Sprinklers on Side
Story 1
Foundation Concrete Perimeter, Slab
Sewer Public Sewer

GET MORE INFORMATION
David Burchell
Team Leader & Realtor | License ID: #02033130
Team Leader & Realtor License ID: #02033130



