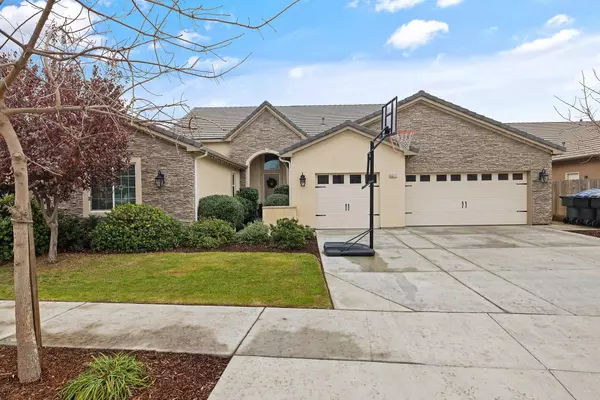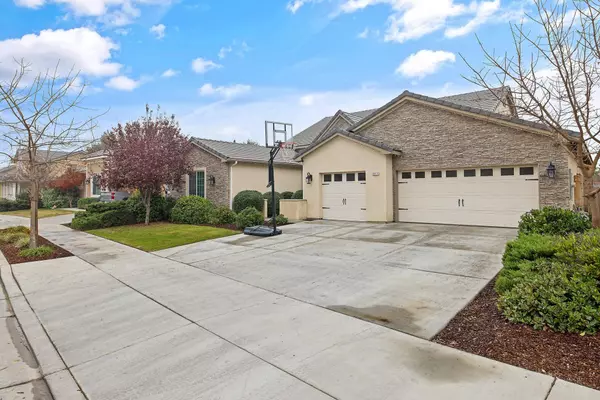REQUEST A TOUR If you would like to see this home without being there in person, select the "Virtual Tour" option and your agent will contact you to discuss available opportunities.
In-PersonVirtual Tour
$635,000
Est. payment /mo
4 Beds
3 Baths
2,460 SqFt
UPDATED:
01/13/2025 07:02 PM
Key Details
Property Type Single Family Home
Sub Type Single Family Residence
Listing Status Active Under Contract
Purchase Type For Sale
Square Footage 2,460 sqft
Price per Sqft $258
Subdivision Pheasant Ridge
MLS Listing ID 232580
Bedrooms 4
Full Baths 2
Half Baths 1
Year Built 2018
Lot Size 8,276 Sqft
Property Description
This NW Visalia home in desirable Pheasant Ridge is sure to please. This home has 4 bedrooms, 2.5 bathrooms and is 2460 sq feet. The home offers an open concept living area with the kitchen looking out to the living and dining room. The kitchen is beautifully upgraded with quartz counters, stainless steel appliances and double ovens. The home offers a spacious dining room along with barstool area in the kitchen accented with pendant lighting. The living room is spacious and has an abundance of windows for natural lighting. The home is also upgraded with wood looking tile flooring throughout the living area, halls, bathrooms and laundry.
Down the hall you will find 3 spacious guest bedrooms, along with a full bathroom and 1/2 bathroom for your guest. The home offers a split floorplan with the oversized master suite on the opposite side of the house. The Master is sure to please with his and her walk-in closets, an en suite with dual vanities and a split shower tub combo. Access the backyard from the master or off the dining room. The backyard offers a covered patio, extra cement and plenty of room for your family to enjoy some outdoor time. Lastly the home offers a spacious 3 car garage that is finished and allows for extra storage needs. All this and close to well sought after schools, parks, shopping and freeway access.
Down the hall you will find 3 spacious guest bedrooms, along with a full bathroom and 1/2 bathroom for your guest. The home offers a split floorplan with the oversized master suite on the opposite side of the house. The Master is sure to please with his and her walk-in closets, an en suite with dual vanities and a split shower tub combo. Access the backyard from the master or off the dining room. The backyard offers a covered patio, extra cement and plenty of room for your family to enjoy some outdoor time. Lastly the home offers a spacious 3 car garage that is finished and allows for extra storage needs. All this and close to well sought after schools, parks, shopping and freeway access.
Location
State CA
County Tulare
Interior
Heating Forced Air
Cooling Central Air
Exterior
Garage Spaces 3.0
Utilities Available Electricity Connected, Natural Gas Connected, Sewer Connected, Water Connected
View Y/N N
Roof Type Tile
Building
Story 1
Sewer Public Sewer
Read Less Info

Listed by Deanna Pettyjohn • Avedian Properties Company
GET MORE INFORMATION
David Burchell
Team Leader & Realtor | License ID: #02033130
Team Leader & Realtor License ID: #02033130



