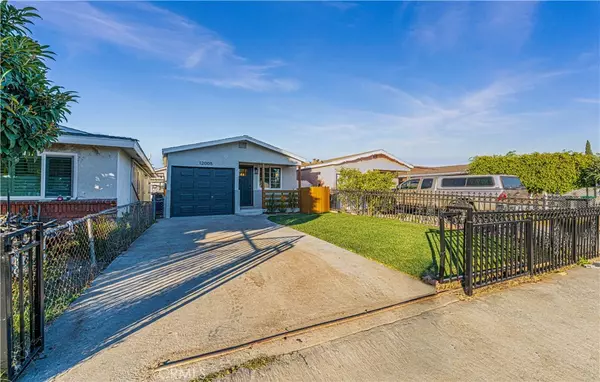UPDATED:
01/17/2025 12:33 AM
Key Details
Property Type Single Family Home
Sub Type Single Family Residence
Listing Status Pending
Purchase Type For Sale
Square Footage 849 sqft
Price per Sqft $765
MLS Listing ID PW24251507
Bedrooms 3
Full Baths 2
Construction Status Turnkey
HOA Y/N No
Year Built 1959
Lot Size 2,644 Sqft
Property Description
The home features brand-new laminate flooring throughout an open floor plan and large windows to fill the home with natural light, enhancing a bright and welcoming atmosphere. The kitchen is a chef's dream, showcasing brand-new quartz countertops, ample cabinetry, and plenty of space for culinary creativity. Spacious bedrooms offer both comfort and practicality, while the showcase modern upgrades and finishes. Additional highlights include ample parking, a one-car garage, a dedicated laundry area, and a prime location near schools in the award-winning ABC School District. Conveniently located near shopping and with easy freeway access, this home truly has it all. The home is digitally staged to illustrate just one of the many possibilities for creating your dream space. Don't miss out on this exceptional opportunity! Schedule your tour today and fall in love with your future home. (Home is digitally staged)
Location
State CA
County Los Angeles
Area Rc - Artesia
Zoning ATA10000*
Rooms
Main Level Bedrooms 3
Interior
Interior Features All Bedrooms Down
Cooling None
Flooring Laminate
Fireplaces Type None
Fireplace No
Appliance Gas Oven, Gas Range
Laundry In Garage
Exterior
Parking Features Driveway, Garage, On Street
Garage Spaces 1.0
Garage Description 1.0
Pool None
Community Features Street Lights, Sidewalks
View Y/N Yes
View Neighborhood
Attached Garage Yes
Total Parking Spaces 1
Private Pool No
Building
Lot Description 0-1 Unit/Acre, Front Yard
Dwelling Type House
Story 1
Entry Level One
Sewer Public Sewer
Water Public
Level or Stories One
New Construction No
Construction Status Turnkey
Schools
School District Abc Unified
Others
Senior Community No
Tax ID 7011022026
Security Features Carbon Monoxide Detector(s),Smoke Detector(s)
Acceptable Financing Cash, Conventional, FHA, Submit, VA Loan
Listing Terms Cash, Conventional, FHA, Submit, VA Loan
Special Listing Condition Standard

GET MORE INFORMATION
David Burchell
Team Leader & Realtor | License ID: #02033130
Team Leader & Realtor License ID: #02033130



