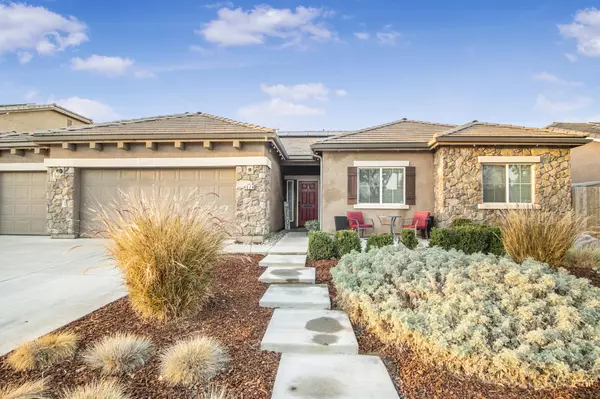REQUEST A TOUR If you would like to see this home without being there in person, select the "Virtual Tour" option and your agent will contact you to discuss available opportunities.
In-PersonVirtual Tour

$470,000
Est. payment /mo
4 Beds
2 Baths
2,047 SqFt
UPDATED:
Key Details
Property Type Single Family Home
Sub Type Single Family Residence
Listing Status Active
Purchase Type For Sale
Square Footage 2,047 sqft
Price per Sqft $229
MLS Listing ID 237809
Bedrooms 4
Full Baths 2
Year Built 2007
Lot Size 9,144 Sqft
Property Sub-Type Single Family Residence
Property Description
Beautiful single-story home located in the desirable Tanglewood subdivision within the El Diamante and La Joya school district.
This spacious layout offers four bedrooms plus a flex space, perfect for a home office, homework area, or computer nook. The open-concept design features a corner fireplace, new wood look tile flooring throughout, and carpet in the bedrooms.
The kitchen showcases Corian countertops with full backsplash, rich mahogany cabinets, a large pantry, stainless steel appliances, and a gas range—ideal for cooking and entertaining.
The owner's suite includes a soaking tub, separate shower, dual vanities, and a walk-in closet providing plenty of comfort and storage.
Energy-efficient features include solar panels, a tankless water heater, and ceiling fans throughout.
Step outside to a beautifully landscaped backyard featuring stamped concrete, a built-in outdoor kitchen island with BBQ, a gas line ready for a fire pit, and ample space to add a pool. The side yard is perfect for a garden or raised planters, and the three-car garage provides plenty of storage.
Included items: all exterior hoses and landscape lighting, interior curtains and blinds, all shelving and vanity mirrors, all ceiling fans, and TV mounts will stay with the home.
Move-in ready and waiting for you to call it home!
This spacious layout offers four bedrooms plus a flex space, perfect for a home office, homework area, or computer nook. The open-concept design features a corner fireplace, new wood look tile flooring throughout, and carpet in the bedrooms.
The kitchen showcases Corian countertops with full backsplash, rich mahogany cabinets, a large pantry, stainless steel appliances, and a gas range—ideal for cooking and entertaining.
The owner's suite includes a soaking tub, separate shower, dual vanities, and a walk-in closet providing plenty of comfort and storage.
Energy-efficient features include solar panels, a tankless water heater, and ceiling fans throughout.
Step outside to a beautifully landscaped backyard featuring stamped concrete, a built-in outdoor kitchen island with BBQ, a gas line ready for a fire pit, and ample space to add a pool. The side yard is perfect for a garden or raised planters, and the three-car garage provides plenty of storage.
Included items: all exterior hoses and landscape lighting, interior curtains and blinds, all shelving and vanity mirrors, all ceiling fans, and TV mounts will stay with the home.
Move-in ready and waiting for you to call it home!
Location
State CA
County Tulare
Interior
Heating Forced Air
Cooling Central Air
Fireplaces Type Great Room
Exterior
Garage Spaces 3.0
Utilities Available Cable Connected, Electricity Connected, Natural Gas Connected, Sewer Connected, Water Connected
View Y/N N
Roof Type Tile
Building
Story 1
Sewer Public Sewer
Read Less Info

Listed by Alexander Rosh • Bloom Group, Inc.
GET MORE INFORMATION

David Burchell
Team Leader & Realtor | License ID: #02033130
Team Leader & Realtor License ID: #02033130



