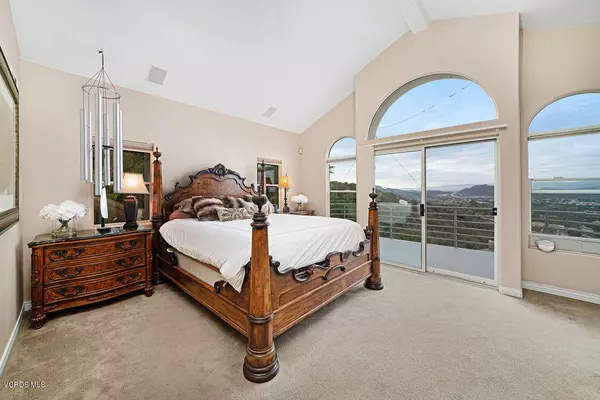For more information regarding the value of a property, please contact us for a free consultation.
Key Details
Sold Price $800,000
Property Type Single Family Home
Sub Type Single Family Residence
Listing Status Sold
Purchase Type For Sale
Square Footage 2,324 sqft
Price per Sqft $344
Subdivision Ventu Park-124 - 124
MLS Listing ID V0-218012631
Sold Date 04/25/19
Bedrooms 3
Full Baths 3
Half Baths 1
HOA Y/N No
Year Built 1991
Lot Size 6,534 Sqft
Property Description
Iconic View EstateOn a Clear Day you can see forever, this home combines the glamour of old Hollywood with the comfort and luxury of all new systems and finishes. the home is a stunning example of the Hollywood Regency style, with theatricality, elegant proportions, and dramatic details. Located in the Ventu Park, the home offers breathtaking views--from the grand living room, and generous outdoor areas --making this an ideal setting for both relaxing and entertaining. Embracing the Southern California indoor-outdoor lifestyle, each bedroom has an ensuite bath, while the master suite is spectacular with fireplace, views and spacious spa-like ambiance. A unique property with city-to-mountain panoramic views, this is a rare opportunity to own an iconic view estate.180 Degree Views of Newbury Park & Thousand Oaks from every room in this 3+3.5 2350 Sq ft. Tri level. Each bedroom has it's own bath and private balcony. Other amenities include an Oversized garage with workbench and storage cabinets, AC, Central Vacuum , Security System, Skylights, Ceiling Fans, Marble and Bamboo flooring, Spiral Staircase, Dishwasher, Gas cook top with pop up ventilation, trash compactor, Kitchen Aid side by side, Microwave Convection Oven combo, 2 Fireplaces, Wet Bar and more.
Location
State CA
County Ventura
Area Nbpk - Newbury Park
Zoning O-S-20AC/
Interior
Interior Features Built-in Features, Balcony, Living Room Deck Attached, Recessed Lighting, Bedroom on Main Level
Heating Forced Air, Natural Gas
Flooring Carpet
Fireplaces Type Decorative, Gas, Living Room, Master Bedroom
Fireplace Yes
Appliance Convection Oven, Dishwasher, Disposal, Gas Water Heater, Microwave, Refrigerator
Laundry Gas Dryer Hookup, Inside
Exterior
Garage Direct Access, Garage
Garage Spaces 2.0
Garage Description 2.0
Fence None
Utilities Available Cable Available, Overhead Utilities
View Y/N Yes
View City Lights, Canyon, Hills, Panoramic
Accessibility None
Porch Wrap Around
Total Parking Spaces 2
Building
Faces North
Story 3
Entry Level Multi/Split
Foundation Combination
Architectural Style Contemporary, Custom
Level or Stories Multi/Split
Schools
School District Conejo Valley Unified
Others
Tax ID 6730210020
Acceptable Financing Conventional
Listing Terms Conventional
Financing Cash to New Loan
Special Listing Condition Standard
Read Less Info
Want to know what your home might be worth? Contact us for a FREE valuation!

Our team is ready to help you sell your home for the highest possible price ASAP

Bought with Chad Mitchell • Chad Mitchell Real Estate
GET MORE INFORMATION

David Burchell
Team Leader & Realtor | License ID: #02033130
Team Leader & Realtor License ID: #02033130



