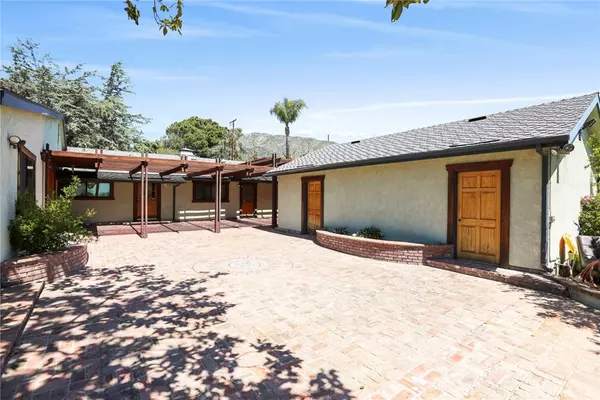For more information regarding the value of a property, please contact us for a free consultation.
Key Details
Sold Price $1,580,000
Property Type Single Family Home
Sub Type Single Family Residence
Listing Status Sold
Purchase Type For Sale
Square Footage 3,816 sqft
Price per Sqft $414
MLS Listing ID AR19106182
Sold Date 12/05/19
Bedrooms 5
Full Baths 3
HOA Y/N No
Year Built 1953
Lot Size 1.350 Acres
Property Description
Fantastic Private Gated Estate with Gorgeous Flat 58,934 Sq.Ft Lot and Detached 3 Car Garage in the Scenic Foothills of Bradbury. Unlimited Potential, Perfect for Large Family and Investor to Develop a Dream Home! Beautiful Welcoming Court Yard Leads to the Double Door Main Entrance. Great Open Floor Plan in the Grand Living/Family Room with Wet Bar Area, Picture Sliding Doors Opening to the Large Redwood Decks, and Built-in BBQ for Entertainer's Delight. Spacious Formal Dining Room w See-Through Fireplace.Gourmet Country Kitchen with Double Sinks, Plenty of Cabinetry, Center Island, and Garden Window Overlooking the Beautiful Front Lawn. All Bedrooms Are Bright and Airy and All Baths Remodeled with Elegant Natural Stone. Guest/In-Law Quarter with Own Kitchen,Bath and Private Access. The Home is Full of Natural Lights with Many Custom Skylights and Recess Lighting. Free Standing Workshop/Storage Sits Among the Lavish Landscape for Multi-Uses. Park Like Ground with Nurtured Trees, Countless Avocados and Lemons. Tranquility Ambience for Relaxation. Minutes to All Amenities, Shopping, Restaurants, FWY. Truly A Gem to Appreciate!
Location
State CA
County Los Angeles
Area 609 - Bradbury
Zoning BRA1*
Rooms
Other Rooms Storage
Main Level Bedrooms 5
Interior
Interior Features Wet Bar, Ceiling Fan(s), Living Room Deck Attached, Open Floorplan, Pantry, Track Lighting, Bar, All Bedrooms Down, Bedroom on Main Level, Entrance Foyer, Main Level Master, Walk-In Closet(s)
Heating Central, Forced Air, Natural Gas
Cooling Central Air, Dual
Fireplaces Type Free Standing, Multi-Sided, See Through
Fireplace Yes
Appliance Double Oven, Disposal, Water To Refrigerator, Water Heater
Laundry Laundry Room
Exterior
Exterior Feature Barbecue, Lighting
Parking Features Door-Multi, Garage, Garage Door Opener, Private, Community Structure
Garage Spaces 3.0
Garage Description 3.0
Pool None
Community Features Curbs
Utilities Available Electricity Available, Electricity Connected, Natural Gas Available, Natural Gas Connected, Phone Available, Sewer Connected, Water Available, Water Connected
View Y/N Yes
View Courtyard, Mountain(s)
Roof Type Composition
Porch Deck, Porch
Attached Garage No
Total Parking Spaces 3
Private Pool No
Building
Lot Description Sprinklers In Rear, Sprinklers In Front, Sprinkler System, Trees
Faces North
Story 1
Entry Level One
Sewer Public Sewer, Sewer Tap Paid
Water Public
Architectural Style Ranch
Level or Stories One
Additional Building Storage
New Construction No
Schools
School District Duarte Unified
Others
Senior Community No
Tax ID 8527023005
Security Features Carbon Monoxide Detector(s),Fire Detection System,Smoke Detector(s)
Acceptable Financing Cash, Cash to New Loan
Listing Terms Cash, Cash to New Loan
Financing Conventional
Special Listing Condition Standard
Read Less Info
Want to know what your home might be worth? Contact us for a FREE valuation!

Our team is ready to help you sell your home for the highest possible price ASAP

Bought with David Smith • First Team Real Estate
GET MORE INFORMATION
David Burchell
Team Leader & Realtor | License ID: #02033130
Team Leader & Realtor License ID: #02033130



