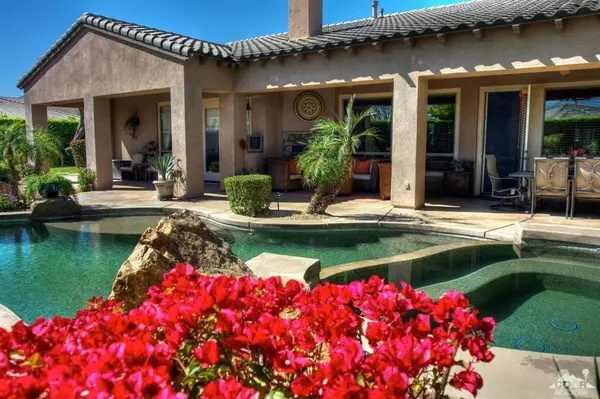For more information regarding the value of a property, please contact us for a free consultation.
Key Details
Sold Price $775,000
Property Type Single Family Home
Sub Type Single Family Residence
Listing Status Sold
Purchase Type For Sale
Square Footage 3,446 sqft
Price per Sqft $224
Subdivision Montage At Santa Rosa
MLS Listing ID 218009292DA
Sold Date 07/26/18
Bedrooms 5
Full Baths 4
Three Quarter Bath 1
Condo Fees $125
Construction Status Updated/Remodeled
HOA Fees $125/mo
HOA Y/N Yes
Year Built 2005
Lot Size 0.300 Acres
Property Description
Desirable community of Montage at Santa Rosa with Lush landscaping and magnificent curb appeal. Tuscan inspired luxury home with 3446 SF on a 13068 SF lot. Great investment opportunity with close proximity to music festivals: Coachella, Stagecoach & Desert Trip. No short-term rental restrictions. This Tuscan oasis features elegant chandeliers throughout and recessed alcoves. Expansive floor plan has been meticulously upgraded and professionally designed. North wing of the home has 2 large bedrooms with Jack 'n Jill bath. Formal dining room has arched doorway with French doors, granite topped alcove and recessed area for china cabinet. Across the way is the formal living room. The grand family room has a wet bar, stone fireplace, custom builtins and raised hearth, 3 faux-wood beams, double ceiling fans and surround sound. Gourmet kitchen has all of the bells and whistles for entertaining. Large Master Suite with custom closet. Detached Casita, pool & jacuzzi. You must see all of this.
Location
State CA
County Riverside
Area 314 - Indio South Of East Valley
Rooms
Other Rooms Guest House
Interior
Interior Features Wet Bar, Breakfast Bar, Separate/Formal Dining Room, High Ceilings, Open Floorplan, All Bedrooms Down, Primary Suite, Walk-In Closet(s)
Heating Central, Forced Air, Fireplace(s), Natural Gas
Cooling Central Air, Zoned
Flooring Carpet, Tile
Fireplaces Type Blower Fan, Family Room, Gas, Guest Accommodations, Masonry, Outside, Raised Hearth, See Remarks
Fireplace Yes
Appliance Convection Oven, Dishwasher, Gas Cooktop, Disposal, Gas Range, Gas Water Heater, Microwave, Refrigerator, Range Hood, Self Cleaning Oven, Vented Exhaust Fan, Water To Refrigerator, Water Heater
Laundry Laundry Room
Exterior
Garage Driveway, Side By Side
Garage Spaces 3.0
Carport Spaces 3
Garage Description 3.0
Fence Brick, Stucco Wall
Pool Electric Heat, In Ground, Pebble, Waterfall
Utilities Available Cable Available
Amenities Available Maintenance Grounds, Pet Restrictions
View Y/N Yes
View Peek-A-Boo, Pool
Roof Type Concrete,Tile
Porch Covered
Attached Garage Yes
Total Parking Spaces 6
Private Pool Yes
Building
Lot Description Back Yard, Drip Irrigation/Bubblers, Front Yard, Irregular Lot, Lawn, Landscaped, Sprinklers Timer, Sprinkler System, Yard
Story One
Entry Level One
Foundation Slab
Level or Stories One
Additional Building Guest House
New Construction No
Construction Status Updated/Remodeled
Schools
School District Desert Sands Unified
Others
HOA Name Avail Property Management
Senior Community No
Tax ID 616460034
Acceptable Financing Cash to New Loan
Listing Terms Cash to New Loan
Financing Cash to Loan
Special Listing Condition Standard
Read Less Info
Want to know what your home might be worth? Contact us for a FREE valuation!

Our team is ready to help you sell your home for the highest possible price ASAP

Bought with Nyla Patzner • Desert Sotheby's International Realty
GET MORE INFORMATION

David Burchell
Team Leader & Realtor | License ID: #02033130
Team Leader & Realtor License ID: #02033130



