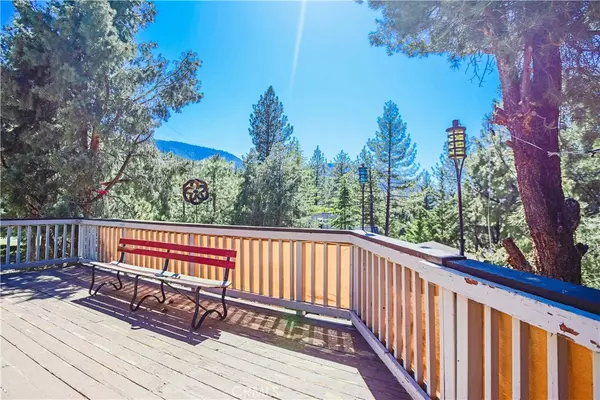For more information regarding the value of a property, please contact us for a free consultation.
Key Details
Sold Price $325,000
Property Type Single Family Home
Sub Type Single Family Residence
Listing Status Sold
Purchase Type For Sale
Square Footage 1,056 sqft
Price per Sqft $307
MLS Listing ID SR21131958
Sold Date 08/19/21
Bedrooms 2
Full Baths 1
Half Baths 1
Condo Fees $1,604
Construction Status Turnkey
HOA Fees $133/ann
HOA Y/N Yes
Year Built 1973
Lot Size 0.392 Acres
Property Description
One of a kind Pine Mountain Club Cabin. Architect Hyde a Hyde design. Bedroom, full bath, living room, dining area and kitchen on the main level. Move in condition, beautifully upgraded through out, including new wood-like porcelain floors in kitchen, bathroom and hallway. Living room with vaulted ceiling leads to a large deck with gorgeous views of Apache Saddle and the San Emigdio Mountain Range. Heated with a propane Forced air unit and a new efficient pellet stove in the living room. For the summer months seller installed a new A/C system. Property backs to greenspace for added privacy. Access is easy with a level circular driveway and a one car garage and lots of exterior parking. 184 sf storage area with interior and private separate entrance was converted to a bedroom and 1/2 bath not included in 1056 square footage. Some furnishings and appliances can be included. This is really a unique home and a must see!
Location
State CA
County Kern
Area Pmcl - Pine Mountain Club
Zoning R1
Rooms
Main Level Bedrooms 1
Interior
Interior Features Loft
Heating Forced Air, Pellet Stove
Cooling Central Air
Flooring See Remarks
Fireplaces Type Pellet Stove
Fireplace Yes
Appliance Propane Range
Laundry Inside
Exterior
Exterior Feature Awning(s)
Parking Features Garage Faces Front
Garage Spaces 1.0
Garage Description 1.0
Pool None, Association
Community Features Biking, Dog Park, Foothills, Fishing, Golf, Hiking, Horse Trails, Stable(s), Hunting, Mountainous, Near National Forest, Park, Preserve/Public Land, Rural
Amenities Available Billiard Room, Clubhouse, Golf Course, Horse Trail(s), Meeting Room, Meeting/Banquet/Party Room, Other Courts, Barbecue, Picnic Area, Playground, Pool, Recreation Room, RV Parking, Security, Tennis Court(s), Trail(s), Trash
View Y/N Yes
View Mountain(s)
Roof Type Composition
Attached Garage No
Total Parking Spaces 1
Private Pool No
Building
Lot Description 0-1 Unit/Acre
Story 2
Entry Level Two
Sewer Septic Tank
Water Public
Architectural Style Other
Level or Stories Two
New Construction No
Construction Status Turnkey
Schools
School District El Tejon Unified
Others
HOA Name PMCPOA
Senior Community No
Tax ID 32815106008
Security Features Security System,Carbon Monoxide Detector(s),24 Hour Security,Smoke Detector(s)
Acceptable Financing Cash, Conventional, Cal Vet Loan, 1031 Exchange, FHA 203(k), FHA, USDA Loan, VA Loan
Horse Feature Riding Trail
Listing Terms Cash, Conventional, Cal Vet Loan, 1031 Exchange, FHA 203(k), FHA, USDA Loan, VA Loan
Financing Conventional
Special Listing Condition Standard
Read Less Info
Want to know what your home might be worth? Contact us for a FREE valuation!

Our team is ready to help you sell your home for the highest possible price ASAP

Bought with Julie Paul • Southern Oaks Realty
GET MORE INFORMATION

David Burchell
Team Leader & Realtor | License ID: #02033130
Team Leader & Realtor License ID: #02033130



