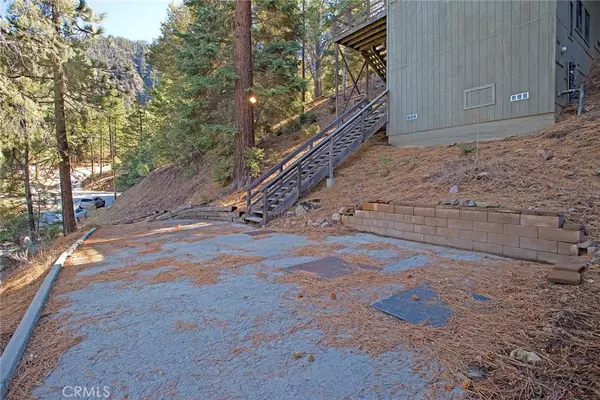For more information regarding the value of a property, please contact us for a free consultation.
Key Details
Sold Price $350,000
Property Type Single Family Home
Sub Type Single Family Residence
Listing Status Sold
Purchase Type For Sale
Square Footage 1,267 sqft
Price per Sqft $276
MLS Listing ID SR21235780
Sold Date 12/14/21
Bedrooms 2
Full Baths 1
Condo Fees $1,624
HOA Fees $135/ann
HOA Y/N Yes
Year Built 1982
Lot Size 0.790 Acres
Property Description
One of a kind treehouse high amongst the majestic pines in this unique home designed by Charles Moore, an architect known for many designs throughout the country with breathtaking views. This multi-level home has the ideal mix of separate rooms and sight lines on four separate levels with windows and decks designed to bring the beauty of the forest inside the home. The main level features a living room with a unique fireplace, a separate dining room, kitchen, full sized bathroom, and oversized master bedroom where you will greet the morning with amazing panoramic views. There are multi-level decks for outdoor living and the lot is almost 3/4 of an acre and very private with footpaths which maximize the views. There is a second bedroom with a 3/4 bathroom which has its own private entrance which is ideal for guests. There is also a separate laundry room/workshop/storage space. The adjacent lot can also be purchased to ensure maximum privacy. If you are looking for a home with absolute privacy and a feeling of being immersed in nature, this may be just what you have been waiting for. This would also make an excellent investment as a short term rental but must close by 12-31-21 to be used for this purpose. Schedule your showing today!
Location
State CA
County Kern
Area Pmcl - Pine Mountain Club
Zoning E(1/4)
Rooms
Main Level Bedrooms 1
Interior
Interior Features Beamed Ceilings, Separate/Formal Dining Room
Heating Forced Air, Wall Furnace
Cooling None
Flooring Carpet
Fireplaces Type Living Room
Fireplace Yes
Appliance Electric Oven, Electric Range, Refrigerator, Dryer, Washer
Laundry Laundry Room
Exterior
Parking Features Driveway
Fence None
Pool Community, Heated, In Ground, Association
Community Features Biking, Dog Park, Foothills, Fishing, Golf, Hiking, Horse Trails, Stable(s), Lake, Mountainous, Near National Forest, Park, Rural, Pool
Utilities Available Cable Available, Electricity Connected, Natural Gas Not Available, Propane, Phone Available, Sewer Not Available, Water Connected
Amenities Available Clubhouse, Dog Park, Fire Pit, Golf Course, Maintenance Grounds, Meeting Room, Management, Outdoor Cooking Area, Barbecue, Picnic Area, Playground, Pickleball, Pool, Pet Restrictions, Pets Allowed, Recreation Room, RV Parking, Spa/Hot Tub, Tennis Court(s), Trail(s)
View Y/N Yes
View Mountain(s), Neighborhood, Panoramic, Trees/Woods
Roof Type Composition
Porch Deck
Total Parking Spaces 2
Private Pool No
Building
Lot Description 0-1 Unit/Acre
Story 2
Entry Level Two
Sewer Septic Tank
Water Private
Architectural Style Modern, See Remarks
Level or Stories Two
New Construction No
Schools
Elementary Schools Frazier Park
Middle Schools El Tejon
High Schools Frazier Mountain
School District El Tejon Unified
Others
HOA Name PMCPOA
Senior Community No
Tax ID 32811105003
Security Features Carbon Monoxide Detector(s),Smoke Detector(s)
Acceptable Financing Submit
Horse Feature Riding Trail
Listing Terms Submit
Financing Conventional
Special Listing Condition Standard
Read Less Info
Want to know what your home might be worth? Contact us for a FREE valuation!

Our team is ready to help you sell your home for the highest possible price ASAP

Bought with Kathryn Christiansen • Keller Williams VIP Properties
GET MORE INFORMATION

David Burchell
Team Leader & Realtor | License ID: #02033130
Team Leader & Realtor License ID: #02033130



