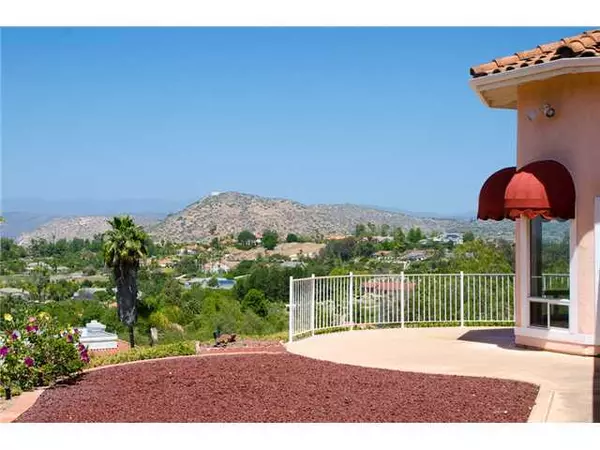For more information regarding the value of a property, please contact us for a free consultation.
Key Details
Sold Price $980,000
Property Type Single Family Home
Sub Type Single Family Residence
Listing Status Sold
Purchase Type For Sale
Square Footage 3,634 sqft
Price per Sqft $269
Subdivision Poway
MLS Listing ID 140025797
Sold Date 12/03/14
Bedrooms 4
Full Baths 3
Half Baths 1
Condo Fees $360
HOA Fees $30/ann
HOA Y/N Yes
Year Built 1989
Lot Size 1.340 Acres
Property Description
Panoramic North to easterly views from this elevated home with extra land! Many flexible options for adding pool/spa, guest home or... This single level home has a wonderful floor plan featuring the Master Retreat on one side of home with dual walk in closets, spa tub, and 3 bedrooms and 2 baths on the opposite wing with powder room in between. Family room with wide plank wood flooring,fireplace,walk-in wet bar. Amazing views from master, living room/dining room combo and kitchen.Supp. The kitchen has a large center island with gas stove, two ovens, microwave, refrigerator, dishwasher and oak cabinetry. Unparalleled views to North Escondido from this North Poway residence from most living areas. Extra room is a den in the wing with secondary bedrooms and large laundry room with sink. The secondary bedroom are a Jack and Jill bedroom with bath in between which has dual sinks.In addition there is a larger bedroom with an area where a closet could be badded. Windows have wood casings and there are pocket doors throughout the whole home. Prop U & BB apply. Part of the distinguished Poway School District with the designated schools currently Chaparral Elementary,Twin Peaks Middle and Poway High School.. Neighborhoods: Lomas Verdes Estates Equipment: Garage Door Opener, Range/Oven Other Fees: 0 Sewer: Sewer Connected Topography: RSLP
Location
State CA
County San Diego
Area 92064 - Poway
Building/Complex Name Lomas Verdes Estates
Zoning R1
Interior
Interior Features Bedroom on Main Level, Main Level Master
Heating Forced Air, Natural Gas
Cooling Central Air
Flooring Carpet, Tile, Wood
Fireplaces Type Family Room
Fireplace Yes
Appliance Dishwasher, Disposal, Gas Water Heater, Microwave, Refrigerator
Laundry Gas Dryer Hookup, Laundry Room
Exterior
Garage Spaces 3.0
Garage Description 3.0
Fence None
Pool None
View Y/N Yes
View Mountain(s), Panoramic
Porch Enclosed
Total Parking Spaces 3
Private Pool No
Building
Story 1
Entry Level One
Level or Stories One
Others
HOA Name PK Management
Tax ID 2739110300
Acceptable Financing Cash, Conventional, FHA, VA Loan
Listing Terms Cash, Conventional, FHA, VA Loan
Financing Conventional
Read Less Info
Want to know what your home might be worth? Contact us for a FREE valuation!

Our team is ready to help you sell your home for the highest possible price ASAP

Bought with Ahmad Yousofi • Ahmad Yousofi
GET MORE INFORMATION
David Burchell
Team Leader & Realtor | License ID: #02033130
Team Leader & Realtor License ID: #02033130



