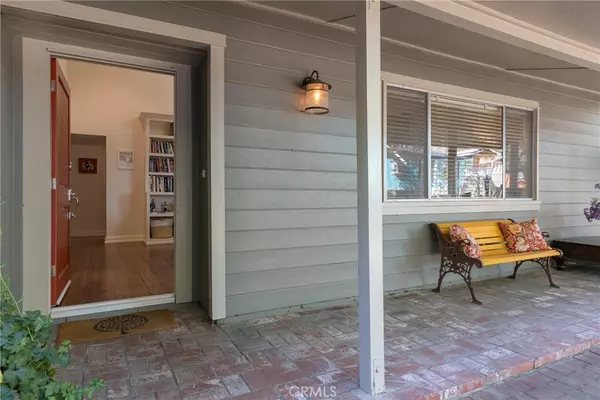For more information regarding the value of a property, please contact us for a free consultation.
Key Details
Sold Price $978,000
Property Type Single Family Home
Sub Type Single Family Residence
Listing Status Sold
Purchase Type For Sale
Square Footage 1,985 sqft
Price per Sqft $492
Subdivision Silverado (Sc)
MLS Listing ID OC22048244
Sold Date 05/05/22
Bedrooms 4
Full Baths 2
Half Baths 1
Construction Status Additions/Alterations,Updated/Remodeled,Turnkey
HOA Y/N No
Year Built 1976
Lot Size 9,805 Sqft
Property Description
Beautiful renovated and upgraded creekside home in the charming community of Silverado Canyon. Kitchen features stainless steel appliances, granite counters and glass subway tile backsplash. Bathrooms are renovated with granite counters and glass tiles. The downstairs bedroom, currently used as an office, has double glass doors that open onto the amazing backyard. The front yard features large DG area for extra parking or working on projects. The custom backyard gates open to a large grassy yard which features a pond and fire pit. Truly the perfect ambiance for relaxing to the sound of the creek, or a great place to gather family and friends.
Location
State CA
County Orange
Area Si - Silverado Canyon
Zoning R-1
Rooms
Other Rooms Shed(s)
Main Level Bedrooms 1
Interior
Interior Features Built-in Features, Balcony, Ceiling Fan(s), Cathedral Ceiling(s), Separate/Formal Dining Room, Open Floorplan, Pull Down Attic Stairs, Recessed Lighting, Storage, Bedroom on Main Level, Walk-In Closet(s)
Heating Central
Cooling Whole House Fan, Wall/Window Unit(s)
Flooring Wood
Fireplaces Type Living Room
Fireplace Yes
Appliance Dishwasher, Water Purifier
Laundry In Garage
Exterior
Exterior Feature Fire Pit
Parking Features Direct Access, Driveway Level, Door-Single, Driveway, Garage Faces Front, Garage, Garage Door Opener, Oversized, Paved, RV Access/Parking
Garage Spaces 2.0
Garage Description 2.0
Fence Good Condition
Pool None
Community Features Foothills, Hiking, Rural
Utilities Available Cable Connected, Electricity Connected, Propane, Water Connected
Waterfront Description Creek
View Y/N Yes
View Neighborhood
Roof Type Composition,Shingle
Accessibility Safe Emergency Egress from Home, Accessible Doors, Accessible Entrance
Porch Enclosed, Front Porch
Attached Garage Yes
Total Parking Spaces 7
Private Pool No
Building
Lot Description Back Yard, Flag Lot, Front Yard, Horse Property, Secluded, Sprinkler System, Street Level, Trees
Faces North
Story 2
Entry Level Two
Foundation Slab
Sewer Septic Tank
Water Public
Architectural Style Cottage
Level or Stories Two
Additional Building Shed(s)
New Construction No
Construction Status Additions/Alterations,Updated/Remodeled,Turnkey
Schools
School District Orange Unified
Others
Senior Community No
Tax ID 10514138
Security Features Carbon Monoxide Detector(s),Smoke Detector(s)
Acceptable Financing Conventional
Horse Property Yes
Listing Terms Conventional
Financing Conventional
Special Listing Condition Standard
Read Less Info
Want to know what your home might be worth? Contact us for a FREE valuation!

Our team is ready to help you sell your home for the highest possible price ASAP

Bought with MELISSA MUNN • eHomes
GET MORE INFORMATION

David Burchell
Team Leader & Realtor | License ID: #02033130
Team Leader & Realtor License ID: #02033130



