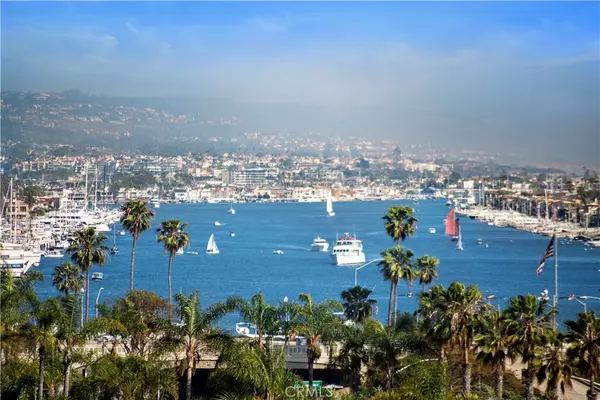For more information regarding the value of a property, please contact us for a free consultation.
Key Details
Sold Price $1,495,000
Property Type Condo
Sub Type Condominium
Listing Status Sold
Purchase Type For Sale
Square Footage 1,671 sqft
Price per Sqft $894
Subdivision Villa Balboa (Vbal)
MLS Listing ID OC22061233
Sold Date 05/23/22
Bedrooms 2
Full Baths 2
Condo Fees $740
Construction Status Updated/Remodeled
HOA Fees $740/mo
HOA Y/N Yes
Year Built 1989
Property Description
Located in the exclusive resort style gated community of Villa Balboa. This Exquisite single level Penthouse with expansive panoramic views of the Lido turn basin, Lido Marina, Balboa peninsula, ocean & city light views!! Beautiful open concept floor plan with views from all living areas of this home. 2 bedrooms, 2 baths, vaulted ceilings, light & bright feel is captured by views from every window. Large kitchen with granite counters, white cabinets, and stainless steel appliances. Primary bedroom is very spacious with a huge walk-in closet & plenty of storage. Primary bath offers, dual vanity sinks, soaking tub, walk in shower and separate lavatory. Secondary bedroom is over-sized with vaulted ceilings, and mirrored wardrobe doors. Separate Inside laundry with washer and dryer included. The large patio off the living room & dining room allows for outdoor entertaining with gorgeous views! Watch the sun rise or enjoy the gorgeous ocean views as the sun sets for the evening. Large two space tandem parking with a large storage area conveniently located near the elevator. Villa Balboas amenities include pools, spas, tennis courts, fitness studio, club house, ample guest parking with beautifully maintained common areas. Minutes from all the shops and restaurants in Newport Beach, Newport Peninsula, Balboa Island and close to freeways & toll road for easy access to Los Angeles or San Diego. Welcome Home!
Location
State CA
County Orange
Area N6 - Newport Heights
Rooms
Main Level Bedrooms 2
Interior
Interior Features Built-in Features, Balcony, Ceiling Fan(s), Separate/Formal Dining Room, Granite Counters, High Ceilings, Open Floorplan, Recessed Lighting, Storage, Trash Chute, Tile Counters, Wired for Data, Bedroom on Main Level, Dressing Area, Main Level Primary, Primary Suite, Walk-In Closet(s)
Heating Central, Electric
Cooling Central Air, Electric
Flooring Tile, Vinyl
Fireplaces Type None
Fireplace No
Appliance Dishwasher, Electric Cooktop, Electric Oven, Freezer, Disposal, Microwave, Refrigerator, Vented Exhaust Fan, Water Heater, Water Purifier, Dryer, Washer
Laundry Inside
Exterior
Exterior Feature Lighting, Rain Gutters
Parking Features Covered, Underground, Garage, Tandem
Garage Spaces 2.0
Garage Description 2.0
Pool Community, Gunite, Heated, Association
Community Features Curbs, Gutter(s), Sidewalks, Gated, Pool
Utilities Available Cable Connected, Electricity Connected, Natural Gas Connected, Phone Available, Sewer Connected, Water Connected
Amenities Available Clubhouse, Gas, Maintenance Grounds, Pool, Recreation Room, Spa/Hot Tub, Tennis Court(s), Trash, Water
View Y/N Yes
View Bay, City Lights, Coastline, Marina, Ocean, Panoramic, Water
Accessibility No Stairs
Porch Patio
Attached Garage No
Total Parking Spaces 2
Private Pool No
Building
Story One
Entry Level One
Sewer Public Sewer
Water Public
Architectural Style Contemporary
Level or Stories One
New Construction No
Construction Status Updated/Remodeled
Schools
Elementary Schools Newport Heights
Middle Schools Horace Ensign
High Schools Newport Harbor
School District Newport Mesa Unified
Others
HOA Name Villa Balboa Community
Senior Community No
Tax ID 93077789
Security Features Carbon Monoxide Detector(s),Fire Sprinkler System,Security Gate,Gated Community,Smoke Detector(s)
Acceptable Financing Cash, Cash to New Loan, Conventional
Listing Terms Cash, Cash to New Loan, Conventional
Financing Conventional
Special Listing Condition Standard
Read Less Info
Want to know what your home might be worth? Contact us for a FREE valuation!

Our team is ready to help you sell your home for the highest possible price ASAP

Bought with Mary Beth Buckles • Coldwell Banker Realty
GET MORE INFORMATION
David Burchell
Team Leader & Realtor | License ID: #02033130
Team Leader & Realtor License ID: #02033130



