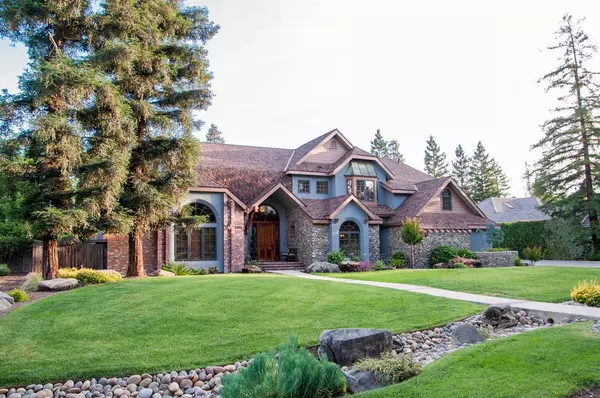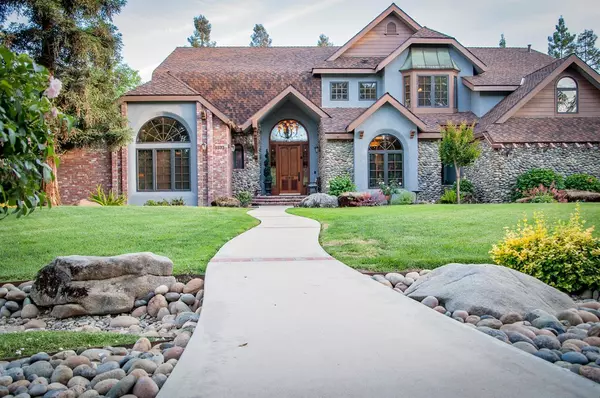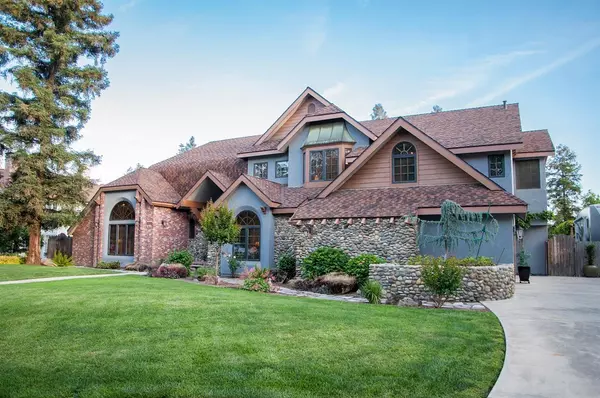For more information regarding the value of a property, please contact us for a free consultation.
Key Details
Sold Price $960,000
Property Type Single Family Home
Sub Type Single Family Residence
Listing Status Sold
Purchase Type For Sale
Square Footage 4,925 sqft
Price per Sqft $194
MLS Listing ID 146462
Sold Date 06/24/19
Bedrooms 4
Full Baths 3
Half Baths 2
HOA Fees $150/qua
Year Built 1994
Lot Size 0.532 Acres
Property Description
An architectural masterpiece in Quail Run. This stunning home features a grand entryway with 26' vaulted beam ceilings and a great room that opens to a chef's kitchen with island, Wolfe appliances, ice maker, coffee bar, and separate fridge and freezer. No cost has been spared from the 22' wood burning fireplace with real river rock, grand wood staircase, and custom cabinetry. The living area opens to a formal dining room, and formal sitting room, as well as breakfast nook. The 950 sf master-suite features vaulted ceilings, dual walk-in closets, dual sinks, large open shower, and jetted deep soaking tub. 3 large second story bedrooms with walk in closets, designated office space, and 650 sf game room make for plenty of space for the whole family. The large laundry room with designated craft area attaches to the private gym. The backyard is the perfect summer oasis with dark bottom pool, fire pit, covered patio, gazebo, garden, and RV parking. First time on the market. Don't miss!
Location
State CA
County Tulare
Interior
Interior Features Built-in Features, 2 Staircases, Balcony, Bar, Beamed Ceilings, Ceiling Fan(s), Corian Counters, High Ceilings, Kitchen Island, Kitchen Open to Family Room, Living Room Balcony, Open Floorplan, Pantry, Pull Down Stairs to Attic, Recessed Lighting, Storage, Tray Ceiling(s), Two Story Ceilings, Vaulted Ceiling(s), Wired for Sound, Walk-In Closet(s)
Heating Central, Fireplace(s), Forced Air, Heat Pump, Natural Gas, Zoned
Cooling Attic Fan, Central Air, Dual, Gas, Whole House Fan, Zoned
Flooring Hardwood, Slate
Fireplaces Type Great Room, Raised Hearth, Wood Burning, Wood Burning Stove
Laundry Gas Dryer Hookup, Laundry Chute, Laundry Room
Exterior
Exterior Feature Awning(s)
Parking Features Attached, Garage Door Opener, RV Access/Parking
Garage Spaces 3.0
Pool Private, Gunite, In Ground, Diving Board, Black Bottom
Utilities Available Cable Connected, Electricity Connected, Natural Gas Connected, Phone Connected, Sewer Connected, Water Connected
View Y/N N
Roof Type Composition
Building
Lot Description Back Yard, Corners Marked, Fencing, Front Yard, Garden, Level, Rectangular Lot, Sprinklers Drip, Sprinklers In Front, Sprinklers In Rear
Story 2
Foundation Slab
Sewer Septic Tank
Read Less Info
Want to know what your home might be worth? Contact us for a FREE valuation!

Our team is ready to help you sell your home for the highest possible price ASAP

Bought with Cynthia L Christiansen
GET MORE INFORMATION
David Burchell
Team Leader & Realtor | License ID: #02033130
Team Leader & Realtor License ID: #02033130



