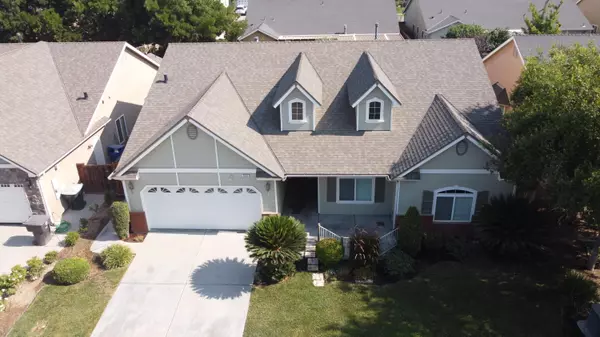For more information regarding the value of a property, please contact us for a free consultation.
Key Details
Sold Price $367,500
Property Type Single Family Home
Sub Type Single Family Residence
Listing Status Sold
Purchase Type For Sale
Square Footage 2,153 sqft
Price per Sqft $170
Subdivision Orchard Estates
MLS Listing ID 212188
Sold Date 08/10/21
Bedrooms 4
Full Baths 2
Year Built 2007
Lot Size 6,200 Sqft
Property Description
One of the Best Kept blocks in the Neighborhood shows Pride of Ownership. This popular floorplan in Orchard Estates was built by Lennar Homes. This home is truly move-in ready with fresh interior paint & new carpet. It has amazing vaulted ceilings with a large Living Room with crown moldings & chair rails & Family Room with a lovely two sided fireplace for those romantic evenings & holiday gatherings. The kitchen has a large breakfast bar for those cozy imtimate breakfasts. The kitchen has a new gas cooktop in 2021, new microwave in 2021, original built-in oven, dishwasher was replaced in 2019, refrigerator is included (no warranty) & was purchased in 2019 & a walk-in pantry.The spacious master bedroom has two walk-in closets and a huge master bath with large soaking tub, walk-in shower & two vanities.All 4 bedrooms are good sized. Both bathrooms have new faucets, new toilets & light fixtures. Laundry room has a utility sink Fully landscaped front & back. Must See!
Location
State CA
County Fresno
Interior
Interior Features Breakfast Bar, Ceiling Fan(s), Chair Railings, Crown Molding, Entrance Foyer, High Ceilings, High Speed Internet, His and Hers Closets, Open Floorplan, Pantry, Tile Counters, Walk-In Closet(s)
Heating Central, Fireplace(s), Forced Air, Natural Gas
Cooling Central Air, Electric
Flooring Carpet, Ceramic Tile
Fireplaces Type Double Sided, Family Room, Gas, Living Room
Laundry Electric Dryer Hookup, Gas Dryer Hookup, Inside, Laundry Room, Main Level, Sink, Washer Hookup
Exterior
Parking Features Attached, Concrete, Garage Door Opener, Garage Faces Front
Garage Spaces 2.0
Utilities Available Cable Connected, Electricity Connected, Natural Gas Connected, Phone Connected, Sewer Connected, Water Connected
View Y/N Y
View Neighborhood
Roof Type Composition
Building
Lot Description Treed Lot, Back Yard, Fencing, Front Yard, Landscaped, Level, Rectangular Lot, Sprinklers In Front, Sprinklers In Rear
Story 1
Foundation Slab
Sewer Public Sewer
Read Less Info
Want to know what your home might be worth? Contact us for a FREE valuation!

Our team is ready to help you sell your home for the highest possible price ASAP

Bought with Jeffrey G Olson
GET MORE INFORMATION
David Burchell
Team Leader & Realtor | License ID: #02033130
Team Leader & Realtor License ID: #02033130



