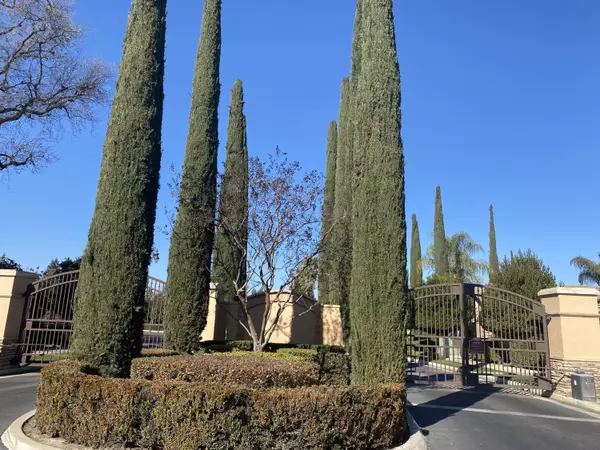For more information regarding the value of a property, please contact us for a free consultation.
Key Details
Sold Price $440,000
Property Type Single Family Home
Sub Type Single Family Residence
Listing Status Sold
Purchase Type For Sale
Square Footage 2,163 sqft
Price per Sqft $203
Subdivision The Villas At Bella Sera
MLS Listing ID 215694
Sold Date 03/18/22
Bedrooms 3
Full Baths 2
Half Baths 1
HOA Fees $110/mo
Year Built 2008
Lot Size 3,988 Sqft
Property Description
THE VILLAS @ BELLA SERA
North West Visalia...Gated Community
3 Bedrooms, 2 ½ Baths, Bonus Room/Office...2163 sq. ft.
This is the largest home built @ The Villas!
Level One: Formal Living & Dining Rooms, Kitchen w/ Breakfast Bar, Island, Nook, Family room & Powder Room.
Lots of windows, plantation shutters, cozy family room with corner Fireplace, Kitchen w/Stainless Steel appliances, & granite countertops.
Level Two: Semi-split plan, spacious Master Suite with oval tub w/separate tile shower, double sinks & walk-in closet. plus, Two Bedrooms and Bath with a tub/shower, Laundry & Bonus Room or Home Office.
This property is situated on a nice size corner lot with several trees, & a finished 2 car garage.
This is a very European Style community with a beautiful park for gatherings, also several small parks through out.
Excellent location close to the charming downtown area,, restaurants, post office and 198 & 99 HWY & minutes from Kaweah Delta Hospital.
Location
State CA
County Tulare
Interior
Interior Features Built-in Features, Beamed Ceilings, Breakfast Bar, Ceiling Fan(s), Ceramic Counters, Granite Counters, Kitchen Island, Kitchen Open to Family Room, Pantry, Recessed Lighting, Tile Counters, Vaulted Ceiling(s), Walk-In Closet(s)
Heating Central, Fireplace(s), Forced Air, Natural Gas
Cooling Ceiling Fan(s), Central Air, Electric, Exhaust Fan
Flooring Carpet, Ceramic Tile, Laminate
Fireplaces Type Family Room, Gas, Glass Doors, Zero Clearance
Laundry Gas Dryer Hookup, Inside, Laundry Room, Upper Level, Washer Hookup
Exterior
Parking Features Attached, Concrete, Garage Door Opener, Garage Faces Front
Garage Spaces 2.0
Utilities Available Electricity Connected, Natural Gas Connected, Sewer Connected, Water Connected
View Y/N Y
View Garden, Neighborhood
Roof Type Tile
Building
Lot Description Treed Lot, Back Yard, Corner Lot, Fencing, Front Yard, Landscaped, Level, Park Nearby, PUD, Sprinklers In Front, Sprinklers In Rear
Story 2
Foundation Slab
Sewer Public Sewer
Read Less Info
Want to know what your home might be worth? Contact us for a FREE valuation!

Our team is ready to help you sell your home for the highest possible price ASAP

Bought with Tiffany A Leon
GET MORE INFORMATION
David Burchell
Team Leader & Realtor | License ID: #02033130
Team Leader & Realtor License ID: #02033130



