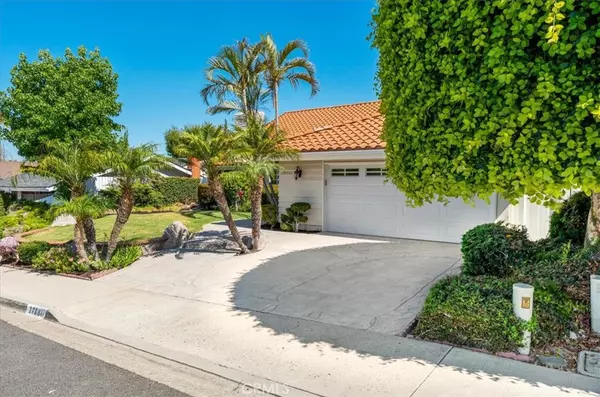For more information regarding the value of a property, please contact us for a free consultation.
Key Details
Sold Price $1,300,000
Property Type Single Family Home
Sub Type Single Family Residence
Listing Status Sold
Purchase Type For Sale
Square Footage 2,656 sqft
Price per Sqft $489
Subdivision Granada (Gr)
MLS Listing ID TR22153419
Sold Date 08/08/22
Bedrooms 5
Full Baths 2
Three Quarter Bath 1
Construction Status Termite Clearance
HOA Y/N No
Year Built 1969
Lot Size 10,463 Sqft
Property Description
OPEN HOUSE SAT 7/16 & SUN 7/17 FROM 1PM - 4PM. Enjoy the coastal breeze as you step into this rare spacious 5 bedroom home. Great curb appeal. Huge private backyard with fruit trees and endless potentials (i.e. ADU, Pool, Deck, Sports Court etc.). As you enter this beautiful home, you're greeted by high, vaulted ceilings in the living room with a cozy fireplace. This home has a unique floor plan with Master Suite and 3 large bedrooms and full bath all on the main floor. Large open kitchen overseeing the backyard with a traditional dining and nook area and family room. The 2nd floor leads to the 5th bedroom with a large walk-in closet, separate full bath and an oversized loft/bonus room with a view that can be converted to a 6th bedroom or entertaining room/home office. Inquire for information about multiple school options unique to this neighborhood. Opt-In to enjoy Lake Mission Viejo with swimming, BBQ, fishing, boat & paddleboard rentals, concerts & events. Sierra Recreation Center is just a short stroll away with several membership options to pool, spa, water slide, fitness center and more! This home captures the best of Orange County living close to world class beaches ,5-star resorts, conveniently located near parks, Mission Viejo Country Club, Hospitals, malls, Saddleback College, restaurants and shops. Great neighborhood! A MUST SEE!
Click on 360 view or https://youtu.be/kA5L972lgSY for video tour!
Location
State CA
County Orange
Area Ms - Mission Viejo South
Rooms
Main Level Bedrooms 4
Interior
Interior Features Cathedral Ceiling(s), Separate/Formal Dining Room, Granite Counters, High Ceilings, Open Floorplan, Storage, Bedroom on Main Level, Entrance Foyer, Loft, Main Level Primary, Primary Suite, Walk-In Closet(s)
Heating Central
Cooling Central Air
Flooring Laminate, Tile
Fireplaces Type Living Room
Fireplace Yes
Appliance Electric Cooktop, Electric Oven, Electric Range, Disposal, Microwave, Refrigerator, Range Hood, Water Heater, Water Purifier, Dryer, Washer
Laundry Washer Hookup, Electric Dryer Hookup, In Garage
Exterior
Exterior Feature Rain Gutters
Parking Features Direct Access, Door-Single, Driveway, Garage Faces Front, Garage, Garage Door Opener, Side By Side
Garage Spaces 2.0
Garage Description 2.0
Fence Average Condition, Wood
Pool None
Community Features Curbs, Fishing, Gutter(s), Lake, Street Lights, Sidewalks, Water Sports, Park
Utilities Available Cable Available, Electricity Connected, Natural Gas Connected, Sewer Connected, Water Connected
View Y/N Yes
View Neighborhood, Peek-A-Boo
Roof Type Spanish Tile
Accessibility Accessible Doors
Porch Rear Porch, Concrete, Front Porch, Wood
Attached Garage Yes
Total Parking Spaces 2
Private Pool No
Building
Lot Description 0-1 Unit/Acre, Close to Clubhouse, Front Yard, Sprinklers In Rear, Sprinklers In Front, Lawn, Near Park, Sprinklers Timer, Value In Land
Faces South
Story 2
Entry Level Two
Foundation Slab
Sewer Public Sewer
Water Public
Architectural Style Spanish
Level or Stories Two
New Construction No
Construction Status Termite Clearance
Schools
Elementary Schools Viejo
Middle Schools Newhart
High Schools Capistrano Valley
School District Capistrano Unified
Others
Senior Community No
Tax ID 76104183
Security Features Carbon Monoxide Detector(s),Smoke Detector(s)
Acceptable Financing Cash, Cash to New Loan, Conventional, 1031 Exchange
Listing Terms Cash, Cash to New Loan, Conventional, 1031 Exchange
Financing Conventional
Special Listing Condition Standard
Read Less Info
Want to know what your home might be worth? Contact us for a FREE valuation!

Our team is ready to help you sell your home for the highest possible price ASAP

Bought with NICOLE KEMPTHORNE • Crest Sotheby's International Realty
GET MORE INFORMATION
David Burchell
Team Leader & Realtor | License ID: #02033130
Team Leader & Realtor License ID: #02033130



