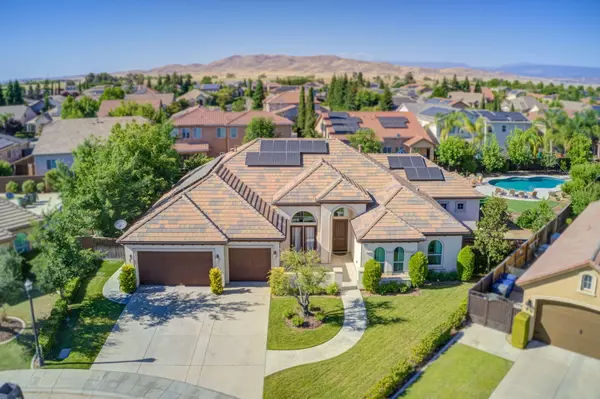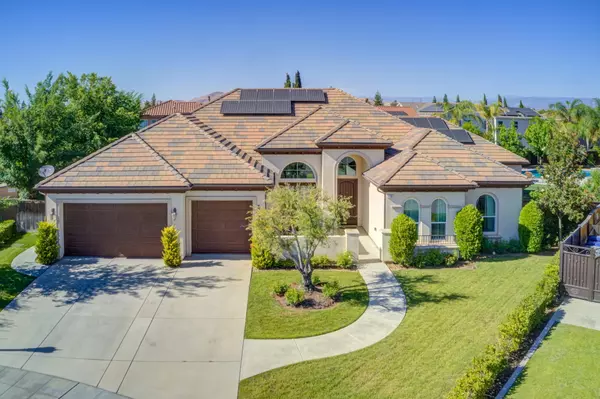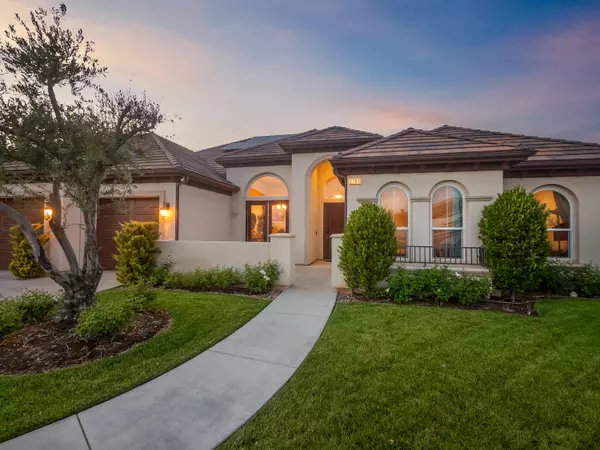For more information regarding the value of a property, please contact us for a free consultation.
Key Details
Sold Price $1,060,000
Property Type Single Family Home
Sub Type Single Family Residence
Listing Status Sold
Purchase Type For Sale
Square Footage 3,350 sqft
Price per Sqft $316
MLS Listing ID 218063
Sold Date 07/29/22
Bedrooms 5
Full Baths 2
Half Baths 1
Year Built 2014
Lot Size 0.477 Acres
Property Description
Beautiful Wathan Castanos home located in prestigious & sought after Clovis Unified School District. The home is located in a quiet cul-de-sac on an oversized lot nearly 21,000 sf w/ a pool & owned solar. This popular model is known to please many & has a possible 5th bedroom if needed. Enter into high ceilings w/ decorative molding, arched transitions & beautiful architecture. The kitchen shows beautifully w/ granite countertops & stainless steel appliances. It's a chefs dream w/ plenty of counter space & prep area. The full size pantry & 2nd kitchen island allow for extra storage. There is a formal dining room as well a kitchen nook overlooking the backyard landscape. The owners suite is generous in size & the master bath has dual sinks, a spacious shower stall, separate roman soak tub & a large walk-in closet. There is a bonus room in a secluded wing of the home that can easily be utilized as a 5th bedroom, office or 2nd family room area. The spacious 3 car garage has EV charging capability. There's plenty to enjoy in the beautifully landscaped backyard w/ a covered patio, pool & plenty of grass area for children & pets. The mature landscaping is a Horticultures dream that consists of many fruit trees including fig, pomegranate, donut peaches, nectarine, orange, jujubes, loquat, lemon, persimmon & mulberry. The home is in a great location with nearby easy access to 168 freeway for commuting & near Clovis Community Hospital. The home is an easy walk to Bud Rank Elementary. Open house Saturday 6-18-22 noon-4. Video tour: https://show.tours/v/PYDcdyx
Location
State CA
County Fresno
Interior
Interior Features Breakfast Bar, Ceiling Fan(s), Crown Molding, Granite Counters, Pantry, Recessed Lighting
Heating Central
Cooling Ceiling Fan(s), Central Air, Dual
Flooring Carpet, Wood
Fireplaces Type Living Room
Laundry Inside
Exterior
Parking Features Attached
Garage Spaces 3.0
Pool In Ground
Utilities Available Electricity Connected, Sewer Connected, Water Connected
View Y/N N
Roof Type Tile
Building
Lot Description Back Yard, Cul-De-Sac, Fencing, Front Yard, Garden, Irregular Lot, Landscaped
Story 1
Foundation Slab
Sewer Public Sewer
Read Less Info
Want to know what your home might be worth? Contact us for a FREE valuation!

Our team is ready to help you sell your home for the highest possible price ASAP

Bought with Non-Member Non-Member
GET MORE INFORMATION
David Burchell
Team Leader & Realtor | License ID: #02033130
Team Leader & Realtor License ID: #02033130



