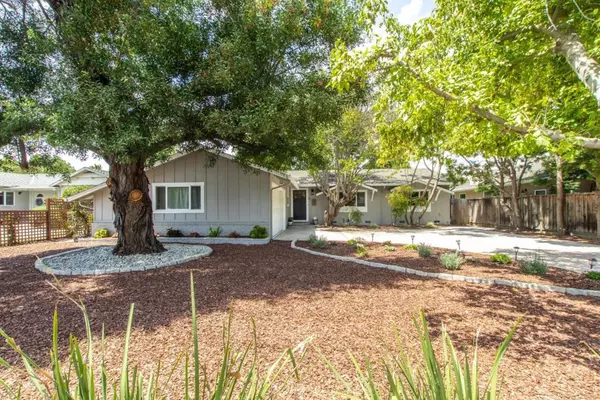For more information regarding the value of a property, please contact us for a free consultation.
Key Details
Sold Price $1,578,888
Property Type Single Family Home
Sub Type Single Family Residence
Listing Status Sold
Purchase Type For Sale
Square Footage 1,394 sqft
Price per Sqft $1,132
MLS Listing ID ML81903302
Sold Date 09/12/22
Bedrooms 3
Full Baths 2
HOA Y/N No
Year Built 1957
Lot Size 7,178 Sqft
Property Description
It is so good to be in the lap of luxury in a home that is a feast for your senses. The feel of cool stone of the travertine floors, the warmth of wood burning fireplace in the winter, the spaciousness of each room fit for its purpose, All lend to your perfect lifestyle. As the long hot summer gently transitions to fall, enjoy warm nights sipping a long tall drink under the obliging Mulberry tree, as you are lulled by the soothing sounds of the water from fountains fall trickling into the gently waiting pond. How satisfying it is for you to enjoy this finely appointed home. Not a thing out of place, not a wasted square foot. Everything is in order and easy to maintain, all you need do is live your life and enjoy. Life is so much better as everything you could desire is within a two-minute reach: Downtown Campbell, Campbell park, shops, restaurants, coffee shops, entertainment, healthy groceries, freeways, basketball courts, community pool, trails, and eBay.
Location
State CA
County Santa Clara
Area 699 - Not Defined
Zoning R-1-6
Interior
Cooling Central Air
Flooring Laminate, Stone, Tile
Fireplaces Type Living Room, Wood Burning
Fireplace Yes
Appliance Dishwasher, Disposal, Microwave, Refrigerator, Range Hood, Self Cleaning Oven, Vented Exhaust Fan
Laundry Gas Dryer Hookup, In Garage
Exterior
Garage Off Street
Garage Spaces 2.0
Garage Description 2.0
Fence Wood
Roof Type Composition
Accessibility Parking
Attached Garage Yes
Total Parking Spaces 2
Building
Lot Description Level
Story 1
Foundation Concrete Perimeter
Sewer Public Sewer
Water Public
Architectural Style Contemporary
New Construction No
Schools
School District Other
Others
Tax ID 28815009
Financing Conventional
Special Listing Condition Standard
Read Less Info
Want to know what your home might be worth? Contact us for a FREE valuation!

Our team is ready to help you sell your home for the highest possible price ASAP

Bought with Dan Isaka • Elevate Group
GET MORE INFORMATION

David Burchell
Team Leader & Realtor | License ID: #02033130
Team Leader & Realtor License ID: #02033130



