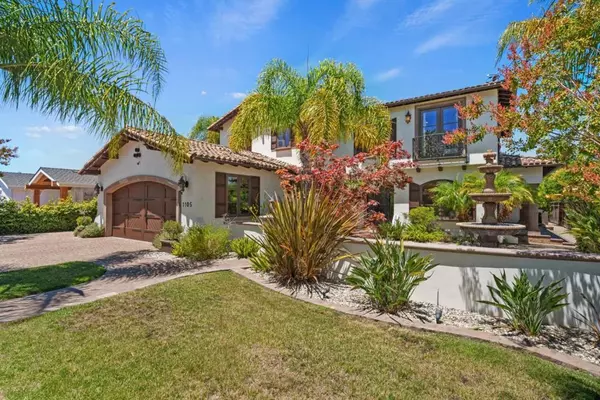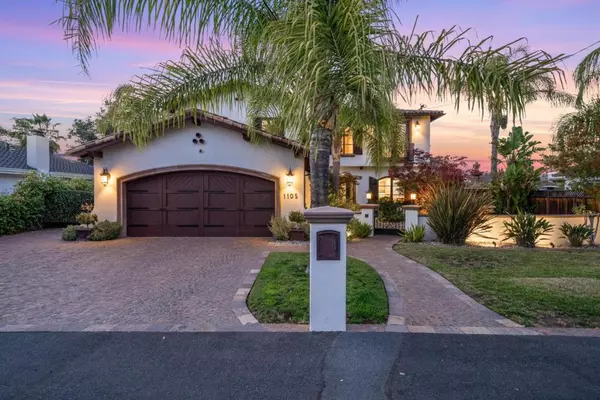For more information regarding the value of a property, please contact us for a free consultation.
Key Details
Sold Price $3,637,000
Property Type Single Family Home
Sub Type Single Family Residence
Listing Status Sold
Purchase Type For Sale
Square Footage 4,137 sqft
Price per Sqft $879
MLS Listing ID ML81899495
Sold Date 09/16/22
Bedrooms 4
Full Baths 4
Half Baths 1
HOA Y/N No
Year Built 2005
Lot Size 0.251 Acres
Property Description
This stunning, custom, Mediterranean style home was built by Jay Andre and features 4 Beds + Office, 4.5 Baths, and approx. 4,137 Sq Ft of living space. The attention to detail throughout the home is unparalleled: Extensive Stonework, French Limestone Flooring, Hardwood Flooring, Custom Woodwork, Exposed Beam Vaulted Ceilings, Brick Accent Ceilings, and much more. Kitchen is truly a entertainers dream w/ custom cabinetry, high-end commercial grade SS appliances, and granite countertops. Breakfast nook + Bar Area directly off of the kitchen. Formal dining room w/ wine rack + built-in cabinetry. Downstairs en-suite bedroom perfect for guests. Luxurious office downstairs w/ partner desk. Enormous primary suite w/ jacuzzi tub, dual vanities, large shower, walk-in closet, and balcony. Two additional upstairs bedrooms. Huge backyard w/ covered patio area, outdoor kitchen, BBQ area, firepit, misting system, and plenty of room for a pool. Too much to list... This home is truly a must see!
Location
State CA
County Santa Clara
Area 699 - Not Defined
Zoning R-1-1
Interior
Interior Features Breakfast Area, Wine Cellar, Walk-In Closet(s)
Heating Central, Fireplace(s)
Cooling Central Air
Flooring Carpet, Stone, Tile, Wood
Fireplaces Type Living Room
Fireplace Yes
Appliance Double Oven, Dishwasher, Freezer, Gas Cooktop, Disposal, Microwave, Refrigerator, Range Hood, Vented Exhaust Fan, Warming Drawer
Exterior
Garage Off Street
Garage Spaces 2.0
Garage Description 2.0
View Y/N No
Roof Type Tile
Attached Garage Yes
Total Parking Spaces 2
Building
Story 2
Sewer Public Sewer
Water Public
Architectural Style Mediterranean, Spanish
New Construction No
Schools
Elementary Schools Capri
Middle Schools Rolling Hills
High Schools Westmont
School District Other
Others
Tax ID 40624013
Financing Conventional
Special Listing Condition Standard
Read Less Info
Want to know what your home might be worth? Contact us for a FREE valuation!

Our team is ready to help you sell your home for the highest possible price ASAP

Bought with Hayden Richter • Keller Williams Thrive
GET MORE INFORMATION

David Burchell
Team Leader & Realtor | License ID: #02033130
Team Leader & Realtor License ID: #02033130



