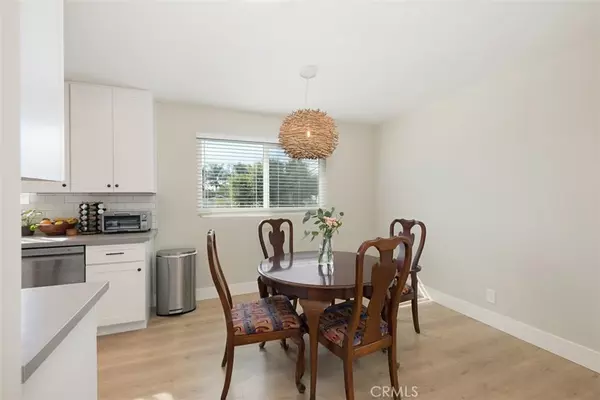For more information regarding the value of a property, please contact us for a free consultation.
Key Details
Sold Price $2,015,000
Property Type Multi-Family
Listing Status Sold
Purchase Type For Sale
Subdivision Eastside North (Encm)
MLS Listing ID NP21013668
Sold Date 03/11/21
Construction Status Turnkey
HOA Y/N No
Year Built 1970
Lot Size 6,098 Sqft
Property Description
Enjoy positive cash flow from a freshly renovated, priced-to-move triplex! All 3 units are above grade, a rare find in the popular coastal rental market of Costa Mesa. Multiple opportunities for an investor primed to enhance their portfolio with this turnkey trophy asset, or an owner generating strong income while living free in one of SoCal's most prized zip codes. 2 units-900 sq ft, 2 Bd/1 Bth. 1 unit-approx 1300 sq ft, 3 Bd/2 Bth.
4 single garages; one for each tenant and an extra for landlord or front unit. On market for first time in over a decade, in highly desirable Newport Mesa school district. Eminently livable floor plans attract urban professionals. Crisp, clean build features upgraded gourmet kitchens, all new stainless steel appliances and chic new quartz countertops. Living rooms large enough for a sprawling statement sectional sofa, accented by stunning new wide plank oak wood floors in warm, inviting tones. Masters boast a spacious bath w/ high, sunkissed windows for a dose of Vitamin D while you shower. Private terraces are an entertainers dream, a stylish sanctuary. Within mins of Newport Harbor, John Wayne Airport, world class beaches. Everything is brand new: sliding doors, windows+blinds, fans, hardware, kitchen cabinets, sink+disposals, tub/shower, toilets, tile, vanity+sinks, can lighting, smooth coat plaster exterior, repaved alley. Prized property boasts all the right perks, in all the right places - pride of ownership awaits!
Location
State CA
County Orange
Area C5 - East Costa Mesa
Interior
Interior Features Ceiling Fan(s), Galley Kitchen
Heating Central, Wall Furnace
Cooling None
Flooring Wood
Fireplaces Type Family Room
Fireplace Yes
Appliance Gas Oven, Water Heater
Laundry Common Area, Laundry Room
Exterior
Parking Features Garage Faces Rear
Garage Spaces 4.0
Garage Description 4.0
Fence Wood
Pool None
Community Features Suburban, Park
Roof Type Composition,Shingle
Total Parking Spaces 4
Private Pool No
Building
Lot Description Sprinklers In Front, Near Park, Sprinkler System, Yard
Foundation Slab
Sewer Public Sewer
Water Public
New Construction No
Construction Status Turnkey
Others
Senior Community No
Tax ID 42623205
Acceptable Financing Cash, Cash to New Loan
Listing Terms Cash, Cash to New Loan
Financing Cash
Special Listing Condition Standard
Read Less Info
Want to know what your home might be worth? Contact us for a FREE valuation!

Our team is ready to help you sell your home for the highest possible price ASAP

Bought with Sean Flynn • Berkshire Hathaway HomeService
GET MORE INFORMATION
David Burchell
Team Leader & Realtor | License ID: #02033130
Team Leader & Realtor License ID: #02033130



