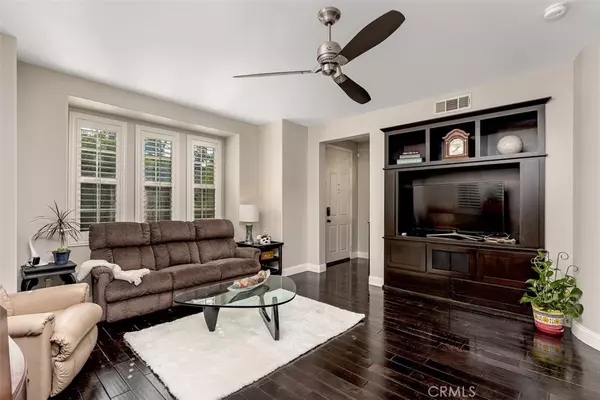For more information regarding the value of a property, please contact us for a free consultation.
Key Details
Sold Price $750,000
Property Type Single Family Home
Sub Type Single Family Residence
Listing Status Sold
Purchase Type For Sale
Square Footage 1,832 sqft
Price per Sqft $409
Subdivision Arborage (Arbo)
MLS Listing ID OC20214282
Sold Date 12/01/20
Bedrooms 3
Full Baths 2
Half Baths 1
Condo Fees $312
Construction Status Updated/Remodeled,Turnkey
HOA Fees $312/mo
HOA Y/N Yes
Year Built 2004
Lot Size 2,178 Sqft
Property Description
This is it! Your breathtaking new home. 3 spacious bedrooms, 2.5 baths, new interior, exterior paint, newly refreshed hardwood floors, marble and travertine in baths and kitchen, decorative base, crown molding, and a show-stopping exterior living space! The details of this home are impressive. Dramatic stacked stone fireplace complimented by rich wood built-ins and custom & plantation shutters. Enjoy time with family & friends as you prepare meals in the massive kitchen. The large island with double sink & prep area has additional room for guests to sit and chat while you cook or for the kids as their complete homework while having an afternoon snack. This kitchen has more storage space than you could imagine. Stainless steel appliances beautifully compliment the subway tile of the island, marble countertops, and custom tile backsplash.The second floor features two spacious secondary bedrooms with direct access shared bathroom. The large master suite provides a tranquil retreat with beautiful alcoves to accommodate a reading nook and dressing table. The en suite master bath is truly a luxury. Dual master sinks, standing glass shower, & a large soaking tub, make for the perfect place to rest and recharge. Enjoy the beautiful outdoor living area of this home. With space for a Jacuzzi, sitting area, shade trees, planters and a handsome outdoor fireplace – your home is the perfect backdrop for holidays, celebrations, and cozy evenings in with your loved ones.
Location
State CA
County Orange
Area Ld - Ladera Ranch
Interior
Interior Features Built-in Features, Ceiling Fan(s), Granite Counters, High Ceilings, Pantry, Recessed Lighting, All Bedrooms Up, Jack and Jill Bath, Walk-In Closet(s)
Heating Forced Air, Fireplace(s)
Cooling Central Air
Flooring Carpet, Wood
Fireplaces Type Family Room, Gas, Gas Starter, Outside
Fireplace Yes
Appliance Dishwasher, Gas Range, Microwave, Self Cleaning Oven, Water To Refrigerator, Water Heater
Laundry Washer Hookup, Gas Dryer Hookup, Inside, Laundry Room, Upper Level
Exterior
Garage Direct Access, Door-Single, Garage, Garage Faces Rear
Garage Spaces 2.0
Garage Description 2.0
Fence Wood
Pool Community, In Ground, Association
Community Features Biking, Dog Park, Foothills, Hiking, Storm Drain(s), Street Lights, Sidewalks, Water Sports, Park, Pool
Utilities Available Cable Available, Electricity Connected, Natural Gas Connected, Phone Connected, Sewer Connected, Water Connected
Amenities Available Clubhouse, Sport Court, Dog Park, Maintenance Grounds, Meeting/Banquet/Party Room, Outdoor Cooking Area, Barbecue, Playground, Pool, Spa/Hot Tub, Tennis Court(s), Trail(s)
View Y/N Yes
View Park/Greenbelt
Porch Enclosed, Patio, Stone
Attached Garage Yes
Total Parking Spaces 2
Private Pool No
Building
Lot Description Back Yard, Drip Irrigation/Bubblers, Front Yard, Greenbelt, Sprinklers In Front, Lawn, Near Park, Sprinklers Timer, Sprinkler System
Story 2
Entry Level Two
Foundation Slab
Sewer Public Sewer
Water Public
Architectural Style Cottage
Level or Stories Two
New Construction No
Construction Status Updated/Remodeled,Turnkey
Schools
Elementary Schools Oso Grande
Middle Schools Ladera Ranch
School District Capistrano Unified
Others
HOA Name Larmac
Senior Community No
Tax ID 74138118
Security Features Carbon Monoxide Detector(s),Smoke Detector(s)
Acceptable Financing Cash, Conventional, FHA, VA Loan
Listing Terms Cash, Conventional, FHA, VA Loan
Financing Conventional
Special Listing Condition Standard
Read Less Info
Want to know what your home might be worth? Contact us for a FREE valuation!

Our team is ready to help you sell your home for the highest possible price ASAP

Bought with Bryce Cano • Compass Bayside
GET MORE INFORMATION

David Burchell
Team Leader & Realtor | License ID: #02033130
Team Leader & Realtor License ID: #02033130



