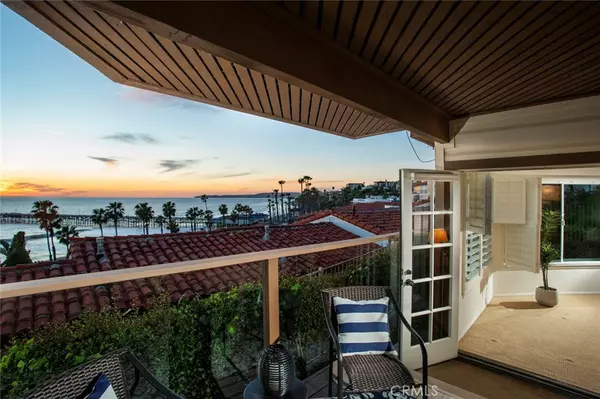For more information regarding the value of a property, please contact us for a free consultation.
Key Details
Sold Price $1,475,500
Property Type Condo
Sub Type Condominium
Listing Status Sold
Purchase Type For Sale
Square Footage 1,665 sqft
Price per Sqft $886
Subdivision Driftwood Bluffs (Db)
MLS Listing ID OC19061433
Sold Date 06/30/20
Bedrooms 2
Full Baths 1
Three Quarter Bath 1
Condo Fees $750
Construction Status Updated/Remodeled,Turnkey
HOA Fees $750/mo
HOA Y/N Yes
Year Built 1978
Property Description
Virtual Tour: https://tours.previewfirst.com/ml/86825 Perhaps the most sought after oceanfront condominium at Driftwood Bluffs, this exclusive ocean view condo offers a coastal living experience unmatched. Just south of the pier, this secured, 15-unit complex is nestled down a very rarely traveled cul-de-sac. An emerald horizon saturates nearly every area of this 2 bedroom, 2 bathroom, single level unit. Enjoy captivating views including crashing whitewater waves below, Catalina/San Clemente Islands, mesmerizing sunsets, and etched coastline vistas reaching as distant as the headlands at Dana Point. Spanish tiles at San Clemente?s iconic Beachcomber Inn just below add to the ?Spanish Village by the Sea? feeling. With recent remodeling finished in 2016, fresh updates include a very clean, and fully renovated kitchen, modified to capture the ocean horizon, newer wood floors, carpeting, and a fully remodeled guest bathroom. Various newer windows and sliders, new bright and beachy interior paint, washer and dryer (included), plantation shutters, and newly planted landscaping in the front entry area, this unit is truly immaculate. Enjoy a resort-like setting at the private oceanfront pool/spa while watching surfers ride world-class waves below at the San Clemente Pier and T-Street. Only a 5-minute walk down the street to new restaurants and cafes, shopping, the famous oceanfront beach trail, amazing surfing, and beautiful beaches.
Location
State CA
County Orange
Area Sc - San Clemente Central
Rooms
Main Level Bedrooms 2
Interior
Interior Features Ceiling Fan(s), Coffered Ceiling(s), Open Floorplan, Pantry, Recessed Lighting, All Bedrooms Down
Heating Central, Forced Air
Cooling None
Flooring Carpet, Tile, Wood
Fireplaces Type Family Room
Fireplace Yes
Appliance Dishwasher, Freezer, Disposal, Gas Oven, Gas Range, Microwave, Refrigerator, Vented Exhaust Fan, Dryer, Washer
Laundry Gas Dryer Hookup, Inside, Laundry Closet
Exterior
Exterior Feature Lighting, Rain Gutters
Parking Features Assigned, Covered, Underground, Private, Community Structure
Garage Spaces 2.0
Garage Description 2.0
Fence Good Condition, Wrought Iron
Pool Fenced, In Ground, Association
Community Features Storm Drain(s), Street Lights, Gated
Utilities Available Cable Connected, Electricity Connected, Natural Gas Connected, Phone Connected, Sewer Connected, Underground Utilities, Water Connected
Amenities Available Controlled Access, Maintenance Grounds, Insurance, Pool, Spa/Hot Tub, Security, Water
Waterfront Description Beach Access,Ocean Side Of Freeway,Ocean Side Of Highway
View Y/N Yes
View Catalina, Coastline, Ocean, Panoramic
Roof Type Concrete,Flat
Accessibility Parking
Porch Rear Porch, Covered, Patio, Stone, Wood
Attached Garage No
Total Parking Spaces 6
Private Pool No
Building
Lot Description 11-15 Units/Acre, Bluff, Cul-De-Sac, Sloped Down, Garden, Secluded
Faces West
Story 1
Entry Level One
Foundation Slab
Sewer Public Sewer
Water Public
Architectural Style Custom, Traditional
Level or Stories One
New Construction No
Construction Status Updated/Remodeled,Turnkey
Schools
Elementary Schools Concordia
Middle Schools Shorecliff
High Schools San Clemente
School District Capistrano Unified
Others
HOA Name LBPM
Senior Community No
Tax ID 93657001
Security Features Carbon Monoxide Detector(s),Security Gate,Gated Community,24 Hour Security,Smoke Detector(s),Security Lights
Acceptable Financing Cash, Cash to New Loan, Submit
Listing Terms Cash, Cash to New Loan, Submit
Financing Cash
Special Listing Condition Standard
Read Less Info
Want to know what your home might be worth? Contact us for a FREE valuation!

Our team is ready to help you sell your home for the highest possible price ASAP

Bought with Cheryl Marquis • Luxre Realty, Inc.
GET MORE INFORMATION
David Burchell
Team Leader & Realtor | License ID: #02033130
Team Leader & Realtor License ID: #02033130



