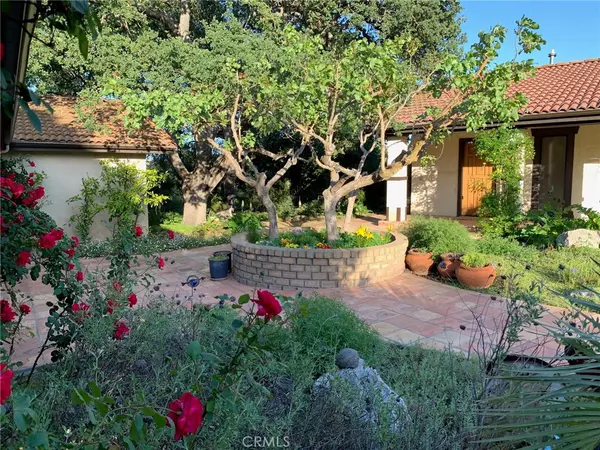For more information regarding the value of a property, please contact us for a free consultation.
Key Details
Sold Price $1,175,000
Property Type Single Family Home
Sub Type Single Family Residence
Listing Status Sold
Purchase Type For Sale
Square Footage 3,000 sqft
Price per Sqft $391
Subdivision Pr Rural East(170)
MLS Listing ID NS20086959
Sold Date 06/29/20
Bedrooms 3
Full Baths 3
Construction Status Additions/Alterations,Updated/Remodeled
HOA Y/N No
Year Built 1979
Lot Size 21.000 Acres
Property Description
Valley Oak Ranch is conveniently located minutes from Paso Robles in the Dresser Ranch. Tucked back off the main road and serviced by a paved driveway, a beautiful security gate welcomes you to this idyllic 21 +/- acre estate. Along the paved roads to the buildings, meadows and oaks roll on through the ranch like a painting. There’s a sense of peace and tranquility that never seems to vanish. The 1,200 sf gym building has a fitness pool, bath and kitchenette, very private and unique, great for creative thinking or meditation. The main house is 3 BR/2BA approximately 2,000 sf featuring an open floor plan, cooks kitchen, and both living and family rooms with fireplaces. About 4,000 sf of outdoor patios all Saltillo-tiled with trellis create wonderful areas for outdoor entertaining. All rooms of the home overlook gardens. Across the center court yard a is a separate 1000 sf office/studio with it own entrance perfectly setup for professionals to work at home with bathroom, complete with mudroom, laundry and 3 car garage. Equestrian facilities include a wash-rack, solid walled breaking arena, full sized board fenced Olympic and dressage arena with French drains. Three fenced pastures with loafing-sheds and a one-kilometer cross-country course. Valley Oak Ranch is in a wonderful location, private, secluded and close to town. Both Ag and domestic wells service this one of a kind ranch. Endless opportunities for fun activities for everyone.
Location
State CA
County San Luis Obispo
Area Prse - Pr South 46-East 101
Rooms
Other Rooms Barn(s), Shed(s)
Main Level Bedrooms 4
Interior
Interior Features Built-in Features, Ceiling Fan(s), All Bedrooms Down, Walk-In Closet(s)
Heating Central
Cooling Central Air
Flooring Carpet, Tile
Fireplaces Type Family Room, Living Room, Masonry, Wood Burning
Fireplace Yes
Appliance Dishwasher, Self Cleaning Oven
Laundry Laundry Room
Exterior
Parking Features Door-Multi, Garage
Garage Spaces 3.0
Garage Description 3.0
Fence Good Condition, Livestock, Wood, Wire
Pool Indoor, Lap, Pool Cover, Private
Community Features Biking, Horse Trails, Rural, Valley
Utilities Available Electricity Connected, Propane, Phone Available
View Y/N Yes
View Hills, Meadow, Mountain(s), Panoramic, Pasture, River, Vineyard, Trees/Woods
Roof Type Spanish Tile,Tile
Porch Covered, Patio, See Remarks
Attached Garage Yes
Total Parking Spaces 3
Private Pool Yes
Building
Lot Description Agricultural, Flag Lot, Horse Property, Landscaped, Pasture, Paved, Rolling Slope, Ranch, Trees, Yard
Story 1
Entry Level One
Foundation Slab
Sewer Septic Type Unknown
Water Agricultural Well, Well
Architectural Style Spanish
Level or Stories One
Additional Building Barn(s), Shed(s)
New Construction No
Construction Status Additions/Alterations,Updated/Remodeled
Schools
School District Paso Robles Joint Unified
Others
Senior Community No
Tax ID 035071027
Security Features Security System,Security Gate,Smoke Detector(s)
Acceptable Financing Cash, Cash to New Loan
Horse Property Yes
Horse Feature Riding Trail
Listing Terms Cash, Cash to New Loan
Financing Conventional
Special Listing Condition Standard
Read Less Info
Want to know what your home might be worth? Contact us for a FREE valuation!

Our team is ready to help you sell your home for the highest possible price ASAP

Bought with Alicia DiGrazia • RE/MAX Parkside Real Estate
GET MORE INFORMATION

David Burchell
Team Leader & Realtor | License ID: #02033130
Team Leader & Realtor License ID: #02033130



