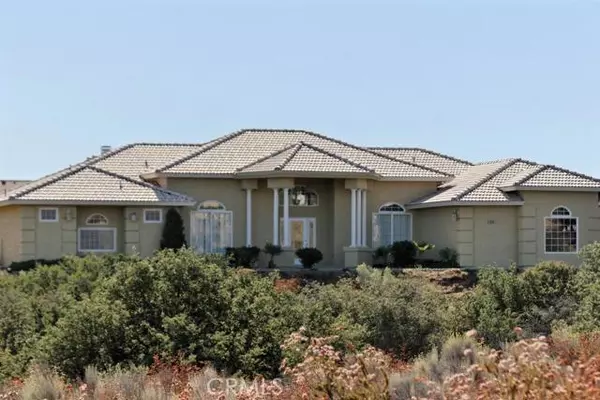For more information regarding the value of a property, please contact us for a free consultation.
Key Details
Sold Price $499,900
Property Type Single Family Home
Sub Type SingleFamilyResidence
Listing Status Sold
Purchase Type For Sale
Square Footage 3,550 sqft
Price per Sqft $140
MLS Listing ID 514182
Sold Date 08/10/20
Bedrooms 4
Full Baths 3
Half Baths 1
HOA Y/N No
Year Built 2003
Lot Size 2.360 Acres
Property Description
Opportunity Knocks. PRICED REDUCED>>> Prestigious Summit Estates. Live the High Life. Temps are Cooler. Commute is friendlier. Neighborhood is much desired. World Class Sunrises and Sunsets. City Views of the entire Victor Valley and San Gabriel Mountains. Bring your toys and animals. Plenty of room to spread out. 2.5 Acres. PAVED ROADS. Custom Long Concrete Drive leads to Sprawling 3550 SF Estate. 4-Bedroom 4-Bath. Split Floor Plan. GREAT Mother in Law quaters with bathroom. OR multigen/Multi Family living. Unique-Elegant half round Formal Living Room. Formal Dinning Room. Butlers Pantry / Wine Room. Expansive Corian Kitchen. Cherry wood Cabinets. Oversized Island and bar sitting area. OPEN to Family Room with Fireplace. Big Picture Windows. Easy access to Large patio area. Great for entertaining and any size party. Laundry Room is ample with sink and built in Cherry Cabinets. Spacious Master suite with 2-Sided Fireplace. Private Sitting Area. Wet Bar. Easy access to rear of home. Master Bath boast Jetted Sunken tub. Jack and Jill sinks and closets. Party Shower with 2-heads. Over sized 3- Car garage has plenty of room for a work shop. FRESH PAINT Interior / Exterior. Carpet / Flooring and More. Tack Shed. Chicken Coup and more. A must see. priced to Sell. Hurry it will not last long. Association Amenities: None # of RV Spaces: 0 Special Features: ,SH,WBNONE Lot Location Type: Standard Location Special Features: Garage Door Opener # of Attached Spaces: 3 # of Detached Spaces: 0
Location
State CA
County San Bernardino
Zoning Residential 1
Interior
Heating NaturalGas
Cooling CentralAir
Flooring SeeRemarks
Fireplaces Type FamilyRoom
Fireplace Yes
Appliance Dishwasher, Disposal, GasWaterHeater, Oven, Range
Laundry Inside
Exterior
Garage Spaces 3.0
Garage Description 3.0
Fence ChainLink
Pool None
View Y/N Yes
View CityLights, Desert, Mountains
Roof Type Tile
Porch Covered
Attached Garage Yes
Total Parking Spaces 11
Private Pool No
Building
Lot Description HorseProperty, SprinklersInRear, SprinklerSystem
Story 1
Sewer SepticTank
Water Public
Others
Senior Community No
Tax ID 0357631070000
Acceptable Financing Cash, CashtoNewLoan
Horse Property Yes
Listing Terms Cash, CashtoNewLoan
Special Listing Condition Standard
Read Less Info
Want to know what your home might be worth? Contact us for a FREE valuation!

Our team is ready to help you sell your home for the highest possible price ASAP

Bought with Eric Hunley • Parker Integrity
GET MORE INFORMATION

David Burchell
Team Leader & Realtor | License ID: #02033130
Team Leader & Realtor License ID: #02033130



