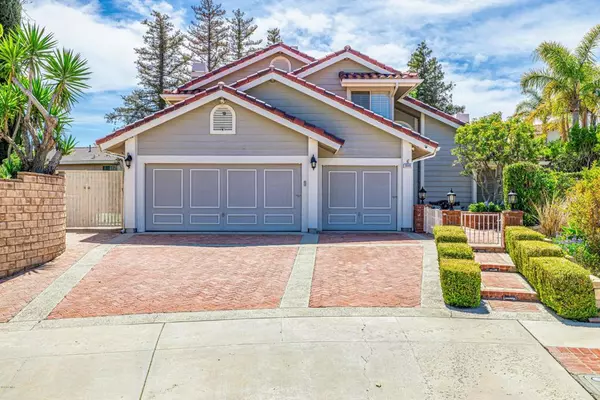For more information regarding the value of a property, please contact us for a free consultation.
Key Details
Sold Price $959,000
Property Type Single Family Home
Sub Type Single Family Residence
Listing Status Sold
Purchase Type For Sale
Square Footage 3,010 sqft
Price per Sqft $318
Subdivision Indian Hills Ridge-309 - 309
MLS Listing ID 220004931
Sold Date 06/18/20
Bedrooms 4
Full Baths 2
Three Quarter Bath 1
HOA Y/N No
Year Built 1986
Lot Size 0.310 Acres
Property Description
Enjoy Family Life In This Beautiful Indian Hills Home*Original Owner Has Enlarged to approx. 3000+SF*This Stunning Home Includes Upgrades Throughout Including Three Designer Fireplaces Granite Flooring On First Floor, 8x5 Kitchen Island, Upgraded Cabinets W/Under Cabinet Lighting, Beautiful Granite Countertops W/Full Granite Backsplash, Plantation Shutters, Sub-Zero Fridge In Kitchen & Garage, 2 HVAC Systems, Large Laundry Room W/Sink, Designer Staircase W/Glass Panel, His & Her Large Walk In Closets, Built In Dry Cleaning Machine, 2 person Jacuzzi Tub & Walk In Shower W/3 Shower Heads, Master Retreat W/Adjacent Vaulted Office Or Hobby Room *Absolutely Breathtaking Back Yard Offers Detached & Air Conditioned Guest House W/Queen Sized Murphy Bed, Wet Bar, Full Bathroom W/Large Walk In Shower & Custom Cabinetry*Attached Finished Storage Area Approx. 6.5'x14' W/Built In Shelving & Lighting*BBQ Area is 13' Long W/Built Ins & Sink*Inground Pool & Spa Has An Electronic Cover & Exterior Shower At Poolside*This Is A Must See To Appreciate The Many Extras, Too Many To List Here*Pride Of Ownership An Understatement
Location
State CA
County Ventura
Area Sve - East Simi
Rooms
Other Rooms Guest House
Interior
Interior Features Recessed Lighting, Wired for Sound, Bedroom on Main Level, Walk-In Closet(s)
Heating Central, Forced Air, Natural Gas
Cooling Central Air
Flooring Carpet
Fireplaces Type Family Room, Living Room, Master Bedroom
Fireplace Yes
Appliance Dishwasher, Gas Cooking, Disposal, Microwave, Refrigerator, Trash Compactor
Laundry Laundry Room
Exterior
Exterior Feature Barbecue
Parking Features Door-Multi, Garage
Garage Spaces 3.0
Garage Description 3.0
Fence Block
Pool Diving Board, Gunite, In Ground, Pool Cover, Private
Porch Rear Porch, Tile
Attached Garage Yes
Total Parking Spaces 3
Private Pool Yes
Building
Lot Description Cul-De-Sac, Sprinklers In Rear, Lawn
Story 2
Entry Level Two
Sewer Public Sewer
Architectural Style Traditional
Level or Stories Two
Additional Building Guest House
Others
Senior Community No
Tax ID 6280254095
Acceptable Financing Cash, Conventional, FHA, VA Loan
Listing Terms Cash, Conventional, FHA, VA Loan
Financing Conventional
Special Listing Condition Standard
Read Less Info
Want to know what your home might be worth? Contact us for a FREE valuation!

Our team is ready to help you sell your home for the highest possible price ASAP

Bought with Peter DiVito • Compass
GET MORE INFORMATION
David Burchell
Team Leader & Realtor | License ID: #02033130
Team Leader & Realtor License ID: #02033130



