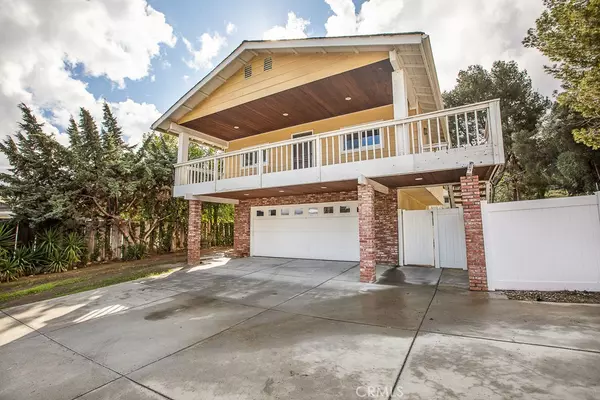For more information regarding the value of a property, please contact us for a free consultation.
Key Details
Sold Price $665,000
Property Type Single Family Home
Sub Type Single Family Residence
Listing Status Sold
Purchase Type For Sale
Square Footage 2,016 sqft
Price per Sqft $329
Subdivision Serena Park Estates (Spes)
MLS Listing ID SR20055940
Sold Date 05/06/20
Bedrooms 4
Full Baths 2
Half Baths 1
Construction Status Turnkey
HOA Y/N No
Year Built 1966
Lot Size 0.594 Acres
Property Description
Just listed and seriously won’t last is this tastefully remodeled Serena Park Home that includes a rare separate guest house that’s perfect for in-laws, extended family or just rent out. Main home features a 4 bedroom 2.5 bath house with 2048 SF and the guest house adds approximately 1 bedroo,, 1 bath 800+ sqft. The home is situated on a large private ½ acre lot up a long private driveway. Over 80K+ in improvements adds so much extra value that includes newer dual-pane windows, porcelain tile flooring, new paint inside, a beautifully designed remodeled kitchen with direct access to the over-sized 2 car garage. It has two newer air-conditioners and a newer furnace for a total of 3 air units and the roof was replaced in 2010. All bathrooms were also remodeled too. The large master has a retreat area and access to the spacious balcony. The guest house has a large living room, bedroom, eating facilities w/ breakfast bar, own laundry room and a steam shower plus a large covered patio with views of the area. Outside there is vinyl fencing, RV/boat parking and one of the best entertainer’s yard in the area with a covered patio and a large side yard too, kids would enjoy playing in the backyard hillside instead of being on their phones as they can play for hours. Since the home is situated in a prime area, it’s minutes to major shopping, close to schools and the 14 freeway. Homes like this never come up for sale so please see it before it’s gone.
Location
State CA
County Los Angeles
Area New4 - Newhall 4
Zoning SCUR2
Rooms
Other Rooms Guest House, Shed(s)
Interior
Interior Features Ceiling Fan(s), Granite Counters, Open Floorplan, All Bedrooms Up
Heating Central
Cooling Central Air, Dual, High Efficiency, Zoned
Flooring Carpet, Tile
Fireplaces Type Library, See Remarks
Fireplace Yes
Appliance Dishwasher, Electric Range, Gas Range, Gas Water Heater, Microwave, Range Hood, Water To Refrigerator
Laundry In Garage
Exterior
Exterior Feature Rain Gutters
Parking Features Direct Access, Door-Single, Garage, Paved, RV Access/Parking, Side By Side
Garage Spaces 2.0
Garage Description 2.0
Fence Chain Link, Vinyl, Wood
Pool None
Community Features Curbs, Gutter(s), Street Lights, Suburban, Sidewalks
Utilities Available Natural Gas Connected, Sewer Connected, Water Connected
View Y/N Yes
View Mountain(s), Peek-A-Boo, Trees/Woods
Roof Type Composition
Porch Covered, Deck, Porch, Screened
Attached Garage Yes
Total Parking Spaces 2
Private Pool No
Building
Lot Description Back Yard, Flag Lot, Sprinklers In Rear, Sprinklers In Front, Irregular Lot, Lawn, Sprinklers Manual, Yard
Story 2
Entry Level Two
Foundation Slab
Sewer Public Sewer
Water Public
Level or Stories Two
Additional Building Guest House, Shed(s)
New Construction No
Construction Status Turnkey
Schools
School District William S. Hart Union
Others
Senior Community No
Tax ID 2842014015
Security Features Carbon Monoxide Detector(s),Smoke Detector(s)
Acceptable Financing Cash, Fannie Mae
Listing Terms Cash, Fannie Mae
Financing Conventional
Special Listing Condition Standard
Read Less Info
Want to know what your home might be worth? Contact us for a FREE valuation!

Our team is ready to help you sell your home for the highest possible price ASAP

Bought with Melvin Castro • JohnHart Real Estate
GET MORE INFORMATION
David Burchell
Team Leader & Realtor | License ID: #02033130
Team Leader & Realtor License ID: #02033130



