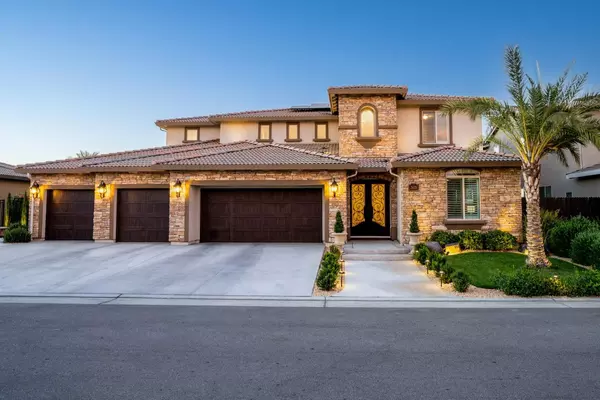For more information regarding the value of a property, please contact us for a free consultation.
Key Details
Sold Price $860,000
Property Type Single Family Home
Sub Type Single Family Residence
Listing Status Sold
Purchase Type For Sale
Square Footage 3,693 sqft
Price per Sqft $232
MLS Listing ID 581898
Sold Date 09/09/22
Bedrooms 5
HOA Fees $165
Year Built 2018
Lot Size 10,001 Sqft
Property Description
Welcome to Elberta Circle where small town charm meets luxury living at its finest! This immaculate estate sits on the 11th hole of the Ridge Creek Dinuba Golf Club and spares no expense of detail and beauty. Drive up to the custom stone facade with 4 car garage and welcome guests through your custom double iron doors. Upon entry you'll see the secluded den with wood accent wall and guest half bath with custom tile wall. Gather around for a family meal in the formal dining room or hang out in the living room with custom built bookcases, gas fireplace and soaring ceilings. The chef's kitchen is complete with island, gas appliances, and butler's pantry! The master suite is secluded downstairs, and up the grand staircase is 3 bedrooms, 2 guest baths and an enclosed expansive loft that can be used as a 5th bed or media room. The views of this gorgeous open floor plan are unmatched! The windows frame the perfect view of the pool, golf course and the base of the Sierra Nevada Mountains. A true oasis, this backyard is the place to be all summer long and no expense was spared! The custom pool features stonework, 3 waterfalls, a vanishing edge spa and two gas fire bowls for added drama! The covered patio includes ceiling fans and tv, the perfect place to hang out all day long. Enjoy the gorgeous landscape designed by the owners and the custom pergola will invite more friends and family to enjoy this incredible space! Located in an active family friendly community, it is a MUST SEE!
Location
State CA
County Tulare
Area 618
Rooms
Other Rooms Den/Study
Basement None
Primary Bedroom Level Lower
Dining Room Formal
Kitchen Built In Range/Oven, Gas Appliances, Disposal, Dishwasher, Microwave, Eating Area, Breakfast Bar, Pantry
Interior
Heating Central Heat & Cool
Cooling Central Heat & Cool
Flooring Carpet, Tile, Vinyl
Fireplaces Number 1
Fireplaces Type Gas Insert
Laundry Inside, Utility Room, On Lower Level
Exterior
Exterior Feature Stucco, Stone
Garage Attached
Garage Spaces 4.0
Pool In Ground
Roof Type Tile
Private Pool Yes
Building
Story Two
Foundation Concrete
Sewer Public Water, Public Sewer
Water Public Water, Public Sewer
Schools
Elementary Schools Silas Bartsch
Middle Schools Silas Bartsch
High Schools Reedley
School District Kings Canyon
Others
Acceptable Financing Government, Conventional, Cash
Energy Feature Dual Pane Windows
Listing Terms Government, Conventional, Cash
Read Less Info
Want to know what your home might be worth? Contact us for a FREE valuation!

Our team is ready to help you sell your home for the highest possible price ASAP

GET MORE INFORMATION

David Burchell
Team Leader & Realtor | License ID: #02033130
Team Leader & Realtor License ID: #02033130



