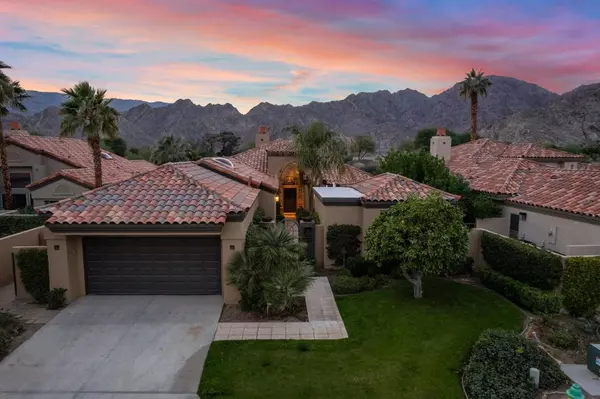For more information regarding the value of a property, please contact us for a free consultation.
Key Details
Sold Price $1,475,000
Property Type Single Family Home
Sub Type Single Family Residence
Listing Status Sold
Purchase Type For Sale
Square Footage 3,242 sqft
Price per Sqft $454
Subdivision Pga Nicklaus Private
MLS Listing ID 219087666DA
Sold Date 01/26/23
Bedrooms 4
Full Baths 4
Half Baths 1
Condo Fees $784
Construction Status Updated/Remodeled
HOA Fees $784/mo
HOA Y/N Yes
Year Built 1990
Lot Size 8,228 Sqft
Property Description
Location! Location! Location! Enjoy spectacular unobstructed Western Mountain views while overlooking the green of hole #17 (Volcano hole) on the Jack Nicklaus Private Course. This expanded highland plan features 4 bedrooms, 4.5 bathrooms including a detached casita, and 3,242 SqFt. This popular floor plan is an entertainer's delight with an open living and dining area, separate family room, three spacious en-suite bedrooms inside of the home, a powder room, and detached casita suite perfect for guests. Enjoy the captivating mountain views from inside the home in the living and dining areas. The house has been tastefully upgraded including granite countertops, decorative backsplash, stainless steel appliances, custom electric blinds, awnings, and much more. The private back patio is a Desert Oasis with no homes across the fairway, a pebble tech saltwater pool/spa, custom firepit, pavers, electric awnings, and plenty of room for entertaining. The home has been recently painted, and AC unit was replaced this year, and the HOA recently installed a new roof. HOA's include maintenance on building and grounds, all landscaping in front, back, side, and courtyards, irrigation water and equipment, exterior paint, roof, earthquake insurance, cable, internet, trash, and 24 hour guarded gate and security. Offered furnished per written inventory.
Location
State CA
County Riverside
Area 313 - La Quinta South Of Hwy 111
Rooms
Other Rooms Guest House
Interior
Interior Features Wet Bar, Breakfast Bar, Separate/Formal Dining Room, Primary Suite
Heating Central, Forced Air, Fireplace(s), Natural Gas
Cooling Central Air
Flooring Carpet, Tile
Fireplaces Type Decorative, Gas Starter, Living Room, See Through
Fireplace Yes
Appliance Dishwasher, Gas Cooktop, Gas Oven, Gas Range, Gas Water Heater, Microwave, Refrigerator, Water To Refrigerator
Laundry Laundry Room
Exterior
Garage Driveway, Garage, Garage Door Opener
Garage Spaces 2.0
Garage Description 2.0
Pool In Ground, Pebble, Private, Salt Water
Community Features Golf, Gated
Utilities Available Cable Available
Amenities Available Controlled Access, Maintenance Grounds, Management, Security, Cable TV
View Y/N Yes
View Desert, Golf Course, Mountain(s)
Roof Type Tile
Attached Garage Yes
Total Parking Spaces 2
Private Pool Yes
Building
Lot Description Drip Irrigation/Bubblers, Landscaped, On Golf Course, Planned Unit Development, Sprinklers Timer, Sprinkler System, Yard
Story 1
Foundation Slab
Additional Building Guest House
New Construction No
Construction Status Updated/Remodeled
Others
HOA Name PGA West Res II
HOA Fee Include Earthquake Insurance
Senior Community No
Tax ID 762023025
Security Features Gated Community,24 Hour Security
Acceptable Financing Cash, Cash to New Loan
Listing Terms Cash, Cash to New Loan
Financing Cash
Special Listing Condition Standard
Read Less Info
Want to know what your home might be worth? Contact us for a FREE valuation!

Our team is ready to help you sell your home for the highest possible price ASAP

Bought with Laurie McLennan • Desert Sotheby's Int'l Realty
GET MORE INFORMATION

David Burchell
Team Leader & Realtor | License ID: #02033130
Team Leader & Realtor License ID: #02033130



