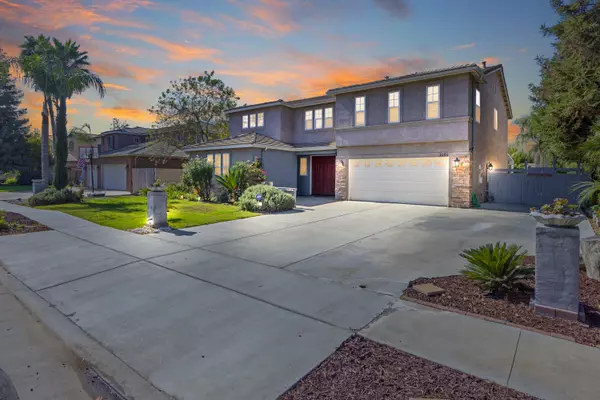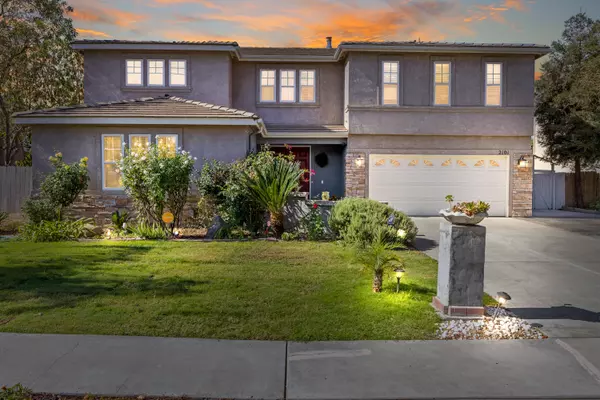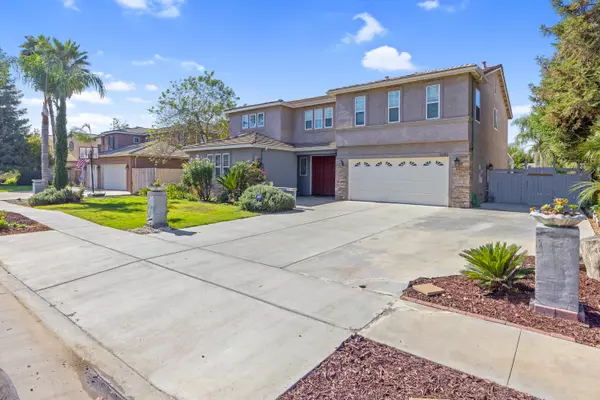For more information regarding the value of a property, please contact us for a free consultation.
Key Details
Sold Price $560,000
Property Type Single Family Home
Sub Type Single Family Residence
Listing Status Sold
Purchase Type For Sale
Square Footage 3,710 sqft
Price per Sqft $150
Subdivision Foxwood
MLS Listing ID 220853
Sold Date 02/15/23
Bedrooms 5
Full Baths 2
Three Quarter Bath 1
Year Built 2004
Lot Size 10,000 Sqft
Property Description
All the room you need to host for the holidays and just in time ! This grand 3700+ sq ft, well thought out floor plan is nestled in one of NW Visalia's most sought after neighborhoods. Walking in the double french doors you are greeted by a grand staircase and large open formal dining, living and office/gym space. The kitchen features custom cherry cabinets, granite countertops and bar seating with open concept to your living room complete with cozy fire place. Downstairs is rounded out with a nice size bedroom and 3/4 bathroom. Upstairs is an amazing loft with room to play and work . The primary bedroom is spacious with huge windows for natural light , combined with a large master closet. The primary bath was renovated with granite counters and a newer tub in 2017. Three more full size bedrooms (one not pictured using for storage) a full bathroom and laundry room finish up the second floor. Full-length covered patio and the beginning of an outdoor kitchen almost ready for entertaining in the large yard. You will also enjoy the mature shade and delicious fruit trees such as plum, guava, almond, lemon and grapes, you can only get with a home this age. Two newer HVAC units, one for downstairs and second for the upstairs and the full interior was refreshed in 2017. 2 Car garage with the possibility for RV parking, this 10,000 sq ft lot gives you plenty of opportunities to make it your own. Contact us today to schedule your private showing!
Location
State CA
County Tulare
Interior
Heating Forced Air
Cooling Central Air
Flooring Carpet, Ceramic Tile
Fireplaces Type Insert, Living Room
Laundry Laundry Room, Upper Level
Exterior
Parking Features Attached
Garage Spaces 2.0
Utilities Available Natural Gas Connected, Sewer Connected, Water Connected
View Y/N N
Roof Type Flat Tile
Building
Lot Description Sprinklers In Front, Sprinklers In Rear
Story 2
Foundation Slab
Sewer Public Sewer
Read Less Info
Want to know what your home might be worth? Contact us for a FREE valuation!

Our team is ready to help you sell your home for the highest possible price ASAP

Bought with Non-Member Non-Member
GET MORE INFORMATION
David Burchell
Team Leader & Realtor | License ID: #02033130
Team Leader & Realtor License ID: #02033130



