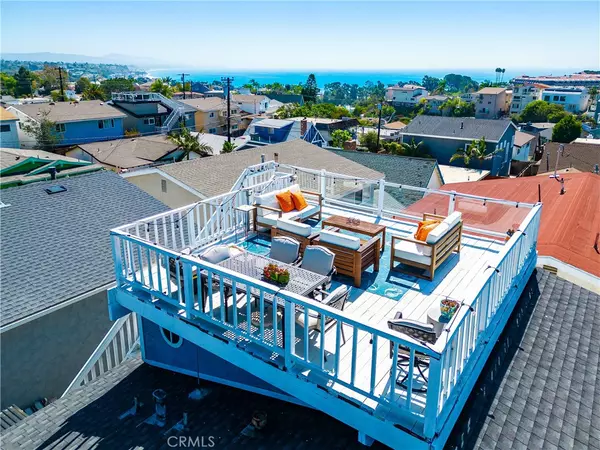For more information regarding the value of a property, please contact us for a free consultation.
Key Details
Sold Price $1,475,000
Property Type Single Family Home
Sub Type Single Family Residence
Listing Status Sold
Purchase Type For Sale
Square Footage 1,724 sqft
Price per Sqft $855
Subdivision Lantern Village Central (Ldc)
MLS Listing ID OC22211598
Sold Date 03/02/23
Bedrooms 4
Full Baths 2
Construction Status Updated/Remodeled,Turnkey
HOA Y/N No
Year Built 1968
Lot Size 2,099 Sqft
Property Description
AMAZING WHITE WATER OCEAN VIEWS FROM THIS BEACH HOME LOCATED WITHIN LANTERN VILLAGE & A FEW BLOCKS TO DOHENY BEACH & THE MARINA AS WELL AS RESTAURANTS & SHOPPING! Meticulously maintained & recently remodeled to perfection. Love being outside feeling the cool ocean breezes? Enjoy many outdoor entertaining spaces (an additional 900 sqft of patio/decks).. a large front patio, private back patio & three decks, one of which is a unique & hard to find sprawling ROOF TOP DECK. This huge viewing deck is amazing and offers full on ocean views & picturesque sunsets. Upon entering through the custom front double beveled glass doors a gorgeous beachy wood staircase leads you to the main living area upstairs. A great room with vaulted ceilings features gorgeous French doors opening onto the front deck where the cool ocean breezes, sunsets and views of the ocean can be enjoyed. The kitchen adjoins the great room & has white cabinetry, granite counters, stainless steel sink, updated appliances and a view of the ocean. The master bedroom & ensuite bath have been completely reconfigured to accommodate a Kohler heated soaking tub w/jets, a Restoration Hardware custom metal vanity w/Quartz top, Porcelain tile floors, a walk-in shower w/frameless glass doors & custom tile, reclaimed wood mirror & Kohler Signature Store fixtures. A second bedroom is found on the main living level and has sliding doors leading to a private back deck. On the lower level there are two additional bedrooms, one of which could be considered a second master bedroom. This extra-large bedroom has a huge walk in closet and double doors leading to a private Trek deck patio. The lower-level bathroom was completely updated with custom tiled walk-in shower w/frameless glass doors, a custom vanity w/Quartz top, high end lighting and porcelain tile flooring. No stone was left unturned. Move right in & enjoy, as this owner thought of it all. Solid Hardwood Maple floors, wide baseboards, Milgard windows, Shaker style doors, custom casing, fans, high end paint, motorized window shades, recessed lighting, Modern Form lighting, bathroom heat lamps & new electric panel/outlets/switches & dedicated lines. Enjoy life everyday in this paradise! You would be of so lucky to be the next owner of this amazing home.
Location
State CA
County Orange
Area Lt - Lantern Village
Rooms
Main Level Bedrooms 2
Interior
Interior Features Built-in Features, Breakfast Area, Ceiling Fan(s), Cathedral Ceiling(s), High Ceilings, Living Room Deck Attached, Open Floorplan, Quartz Counters, Recessed Lighting, Bedroom on Main Level, Main Level Primary, Walk-In Closet(s)
Heating Central, Forced Air, Natural Gas
Cooling Central Air
Flooring Carpet, Tile, Wood
Fireplaces Type None
Fireplace No
Appliance Dishwasher, Gas Range, Microwave, Refrigerator, Water Heater, Dryer
Laundry Washer Hookup, In Garage
Exterior
Parking Features Direct Access, Driveway, Garage, Garage Door Opener, Paved, Side By Side
Garage Spaces 2.0
Garage Description 2.0
Pool None
Community Features Curbs, Park, Street Lights
Utilities Available Cable Available, Electricity Connected, Phone Available, Sewer Connected, Water Connected
View Y/N Yes
View Ocean
Porch Rear Porch, Brick, Covered, Deck, Front Porch, Patio, Porch, Rooftop
Attached Garage Yes
Total Parking Spaces 2
Private Pool No
Building
Lot Description Back Yard, Front Yard, Landscaped
Story 2
Entry Level Two
Sewer Public Sewer, Sewer Tap Paid
Water Public
Architectural Style Cape Cod
Level or Stories Two
New Construction No
Construction Status Updated/Remodeled,Turnkey
Schools
Elementary Schools R.H. Dana
Middle Schools Marco Forester
High Schools Dana Hills
School District Capistrano Unified
Others
Senior Community No
Tax ID 68213502
Security Features Carbon Monoxide Detector(s),Smoke Detector(s)
Acceptable Financing Cash, Cash to New Loan, Conventional
Listing Terms Cash, Cash to New Loan, Conventional
Financing Conventional
Special Listing Condition Standard
Read Less Info
Want to know what your home might be worth? Contact us for a FREE valuation!

Our team is ready to help you sell your home for the highest possible price ASAP

Bought with Anna Dickinson • Regency Real Estate Brokers
GET MORE INFORMATION

David Burchell
Team Leader & Realtor | License ID: #02033130
Team Leader & Realtor License ID: #02033130



