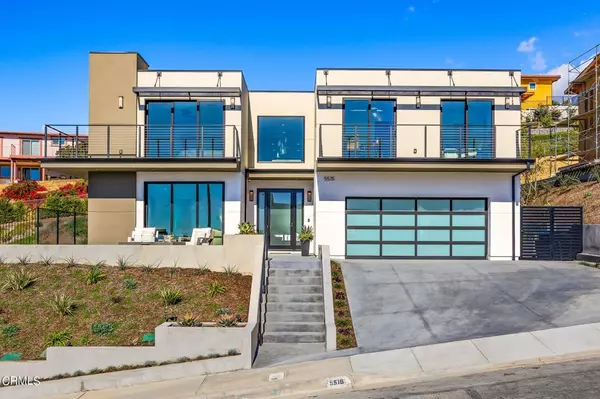For more information regarding the value of a property, please contact us for a free consultation.
Key Details
Sold Price $2,695,000
Property Type Single Family Home
Sub Type Single Family Residence
Listing Status Sold
Purchase Type For Sale
Square Footage 3,375 sqft
Price per Sqft $798
Subdivision Skyline Estates - 1636
MLS Listing ID V1-14939
Sold Date 03/22/23
Bedrooms 4
Full Baths 3
Construction Status Turnkey,Under Construction
HOA Y/N No
Year Built 2022
Lot Size 8,624 Sqft
Property Description
Location! Location! Location! This stunning, brand new, contemporary home boasts panoramic views of the Ventura coastline, Pacific Ocean, and the Channel Islands. The terraced front yard has been thoughtfully landscaped with California native, drought-resistant plants, which lead to a front patio--perfectly situated for watching Ventura's photo worthy sunsets. In the main living room, the beauty of Southern California will be brought in through the three sets of Milgard stacking patio doors or step out front and relax by the fire feature, enjoy the stunning view, sunset, and evening ocean breeze. This home was made with entertaining in mind. The showcase kitchen is a cook's delight. It boasts Calacatta Italian Marble counters, a work center island with seating, a 6 burner Wolfe range, a Bosch fridge, and a convection microwave oven--these are only a few of the high-end details you'll enjoy. You will love the open flow from the kitchen to the eat-in area and through the family room--which boasts a full sized, built-in bar with coordinating marble counter tops. Turn-up the tunes with built in speakers inside the house and on the patio utilizing the Smart home iPad. There is a formal dining area accommodating those big family dinners. Cook inside or enjoy your backyard BBQ island/grill on the private, terraced yard complimented with lemon, and orange trees.The home's architectural features are highlighted in the classy lines of the matte, black iron staircase with silver cable rails, the unique light features, and the soft color palate. Throughout the home, there is wide plank, European white oak flooring, Milgard windows, and zoned Mitsubishi air-conditioning. The second story boasts a luxurious Main Suite with a private balcony and fireplace. The expansive views are exquisite and far reaching from the upstairs balcony where you can relax with your coffee in the morning to start your day or end it with a nice glass of wine...or both! The en-suite boasts a free-standing tub for luxurious bubble baths, or you can utilize the multi shower head features in the walk-in shower. It is completed with dual sinks and adjoins a custom walk-in closet with island. The upstairs is rounded off with is a large second bedroom featuring an en-suite, a laundry room, and 2 additional bedrooms that have ocean-view patios. This is an incredible opportunity to make this custom, newly built home in the prestigious Skyline Estates yours
Location
State CA
County Ventura
Interior
Interior Features Breakfast Bar, Balcony, Separate/Formal Dining Room, High Ceilings, Open Floorplan, Pantry, Recessed Lighting, Bar, Wired for Sound, All Bedrooms Up, Primary Suite, Walk-In Closet(s)
Heating Central
Cooling Zoned
Flooring See Remarks, Tile, Wood
Fireplaces Type Living Room, Primary Bedroom
Fireplace Yes
Appliance Double Oven, Dishwasher, Gas Cooktop, Gas Oven, Refrigerator, Tankless Water Heater, Vented Exhaust Fan, Water Heater
Exterior
Parking Features Direct Access, Door-Single, Driveway, Garage
Garage Spaces 2.0
Garage Description 2.0
Fence Wrought Iron
Pool None
Community Features Curbs, Sidewalks
Utilities Available Cable Available, Sewer Connected, Water Connected
View Y/N Yes
View City Lights, Coastline, Mountain(s), Ocean, Panoramic
Porch Concrete, Open, Patio, Wrap Around
Attached Garage Yes
Total Parking Spaces 4
Private Pool No
Building
Lot Description Back Yard, Front Yard, Landscaped, Sprinkler System, Sloped Up
Faces Southwest
Story 2
Entry Level Two
Foundation Slab
Sewer Public Sewer
Water Public
Architectural Style Contemporary
Level or Stories Two
New Construction Yes
Construction Status Turnkey,Under Construction
Others
Senior Community No
Tax ID 0670034165
Security Features Prewired,Smoke Detector(s)
Acceptable Financing Cash, Conventional, FHA, VA Loan
Listing Terms Cash, Conventional, FHA, VA Loan
Financing Conventional
Special Listing Condition Trust
Read Less Info
Want to know what your home might be worth? Contact us for a FREE valuation!

Our team is ready to help you sell your home for the highest possible price ASAP

Bought with Mania Persekian • The RECollective
GET MORE INFORMATION
David Burchell
Team Leader & Realtor | License ID: #02033130
Team Leader & Realtor License ID: #02033130



