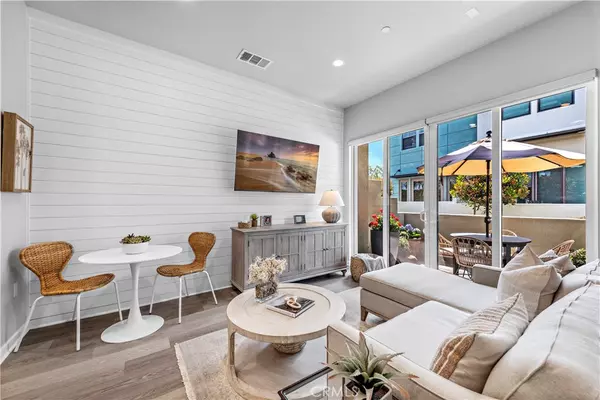For more information regarding the value of a property, please contact us for a free consultation.
Key Details
Sold Price $700,000
Property Type Condo
Sub Type Condominium
Listing Status Sold
Purchase Type For Sale
Square Footage 1,182 sqft
Price per Sqft $592
Subdivision Azure (Esazu)
MLS Listing ID OC23061303
Sold Date 05/31/23
Bedrooms 2
Full Baths 2
Half Baths 1
Condo Fees $205
Construction Status Turnkey
HOA Fees $205/mo
HOA Y/N Yes
Year Built 2018
Lot Size 1,001 Sqft
Property Description
This beautifully upgraded home boasts an open floor plan with high ceilings, lots of natural light and two primary ensuite bedrooms. It offers a private location towards the end of a walkway with a charming front porch large enough for entertaining and relaxing. There are numerous other features including an open kitchen with large quartz island, new GE profile stainless steel appliances, Reverse Osmosis water filtration system, waterproof laminate flooring throughout the first floor, new upgraded carpeting in the bedrooms, plantation shutters, custom wallpaper and a shiplap focal wall.
The primary suite up the stairs is light and bright and features a ceiling fan, a large ensuite bathroom with linen look tile flooring, a step-in shower, dual quartz topped vanity and oversized walk-in closet with plenty of storage. The secondary bedroom is spacious and also has a ceiling fan and ensuite with shower/tub combo.
Don't miss all of the breathtaking community amenities in the award winning community of Rancho Mission Viejo from the many resort-style pools and spas to the fitness centers, tennis and pickleball courts, playgrounds, coffee shop, fire pits, arcade and more!
Location
State CA
County Orange
Area Esen - Esencia
Interior
Interior Features Breakfast Bar, Ceiling Fan(s), High Ceilings, Open Floorplan, Recessed Lighting, All Bedrooms Up, Multiple Primary Suites, Primary Suite, Walk-In Closet(s)
Heating Central
Cooling Central Air, ENERGY STAR Qualified Equipment
Flooring Carpet, Laminate
Fireplaces Type None
Fireplace No
Appliance 6 Burner Stove, Dishwasher, ENERGY STAR Qualified Appliances, Gas Oven, Gas Range, Ice Maker, Microwave, Refrigerator, Water Softener, Tankless Water Heater, Water To Refrigerator, Water Purifier
Laundry Washer Hookup, Gas Dryer Hookup, Laundry Room, Upper Level
Exterior
Garage Garage
Garage Spaces 2.0
Garage Description 2.0
Fence Excellent Condition, Stucco Wall
Pool Community, Association
Community Features Dog Park, Hiking, Horse Trails, Park, Suburban, Sidewalks, Pool
Amenities Available Clubhouse, Dog Park, Fitness Center, Fire Pit, Meeting Room, Maintenance Front Yard, Outdoor Cooking Area, Barbecue, Picnic Area, Playground, Pickleball, Pool, Pets Allowed, Recreation Room, Spa/Hot Tub, Tennis Court(s), Trail(s)
View Y/N Yes
View Neighborhood
Accessibility None
Porch Front Porch
Attached Garage Yes
Total Parking Spaces 2
Private Pool No
Building
Lot Description 0-1 Unit/Acre
Story 2
Entry Level Two
Sewer Public Sewer
Water Public
Level or Stories Two
New Construction No
Construction Status Turnkey
Schools
School District Capistrano Unified
Others
HOA Name Rancho MMC
Senior Community No
Tax ID 93120639
Acceptable Financing Cash, Cash to Existing Loan, Cash to New Loan, Conventional, 1031 Exchange, Fannie Mae, Freddie Mac
Horse Feature Riding Trail
Listing Terms Cash, Cash to Existing Loan, Cash to New Loan, Conventional, 1031 Exchange, Fannie Mae, Freddie Mac
Financing Cash
Special Listing Condition Standard
Read Less Info
Want to know what your home might be worth? Contact us for a FREE valuation!

Our team is ready to help you sell your home for the highest possible price ASAP

Bought with Hoda Hajirnia • KASE Real Estate, Inc.
GET MORE INFORMATION

David Burchell
Team Leader & Realtor | License ID: #02033130
Team Leader & Realtor License ID: #02033130



