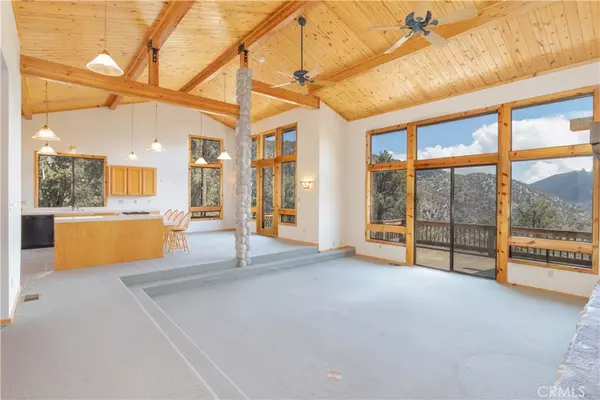For more information regarding the value of a property, please contact us for a free consultation.
Key Details
Sold Price $484,900
Property Type Single Family Home
Sub Type Single Family Residence
Listing Status Sold
Purchase Type For Sale
Square Footage 2,161 sqft
Price per Sqft $224
MLS Listing ID SR23065758
Sold Date 06/22/23
Bedrooms 3
Full Baths 2
Condo Fees $1,788
Construction Status Turnkey
HOA Fees $149/ann
HOA Y/N Yes
Year Built 1994
Lot Size 0.341 Acres
Property Description
This home is a gem! It is located on a wonderful cul-de-sac with an oversized lot in the lovely town of Pine Mountain Club. This is a ONE story three bedroom or two bedrooms with a beautiful office that has custom built ins. Two large bathrooms and your very own like-new sauna! It is located inside the house for convenience and privacy. You will love to entertain in the open concept kitchen, dining and step-down living room. The amazing floor to ceiling rock fireplace in the living area wraps around to the master bedroom that also has a cozy fireplace. It truly is a site to see! There is so much storage and closets you will love how everything will find its place. As you walk-in the front door you enter to the living room and your eyes will naturally look out the large high windows to a view of the mountains. You will fall in love! Enjoy the view from inside this lovely home or exit out to the deck that has ample room for entertaining. The deck extends, so you have a door to the deck from the master bedroom, too! The second bedroom is large and very comfortable. This property has an oversized and deep two car garage with shelves built in for convenience. It has direct access to the laundry/utility room right off the kitchen. Pine Mountain Club is a private community 45 minutes from Santa Clarita and 75 miles from Los Angeles. It offers a beautiful new pool, clubhouse, golf, 24-hour security, tennis, basketball, a wonderful village filled with stores, yummy eateries and more! The seller is very motivated and with a little updating this home will be your dream mountain home!
Location
State CA
County Kern
Area Pmcl - Pine Mountain Club
Zoning E
Rooms
Main Level Bedrooms 3
Interior
Interior Features Beamed Ceilings, Ceiling Fan(s), Cathedral Ceiling(s), High Ceilings, Living Room Deck Attached, Open Floorplan, Pantry, Sunken Living Room, Unfurnished, All Bedrooms Down, Bedroom on Main Level, Main Level Primary, Utility Room, Walk-In Closet(s)
Heating Central
Cooling Central Air
Fireplaces Type Family Room, Primary Bedroom
Fireplace Yes
Appliance Water Heater
Laundry Laundry Room
Exterior
Garage Door-Multi, Direct Access, Driveway, Garage Faces Front, Garage, Garage Door Opener, Private
Garage Spaces 2.0
Garage Description 2.0
Fence None
Pool Association
Community Features Biking, Dog Park, Fishing, Golf, Hiking, Horse Trails, Stable(s), Mountainous, Near National Forest, Park, Rural
Amenities Available Bocce Court, Call for Rules, Clubhouse, Dog Park, Golf Course, Maintenance Grounds, Horse Trail(s), Management, Meeting/Banquet/Party Room, Other Courts, Picnic Area, Playground, Pool, Pet Restrictions, Pets Allowed, Recreation Room, RV Parking, Spa/Hot Tub, Security, Tennis Court(s), Trail(s)
View Y/N Yes
View Mountain(s), Panoramic, Trees/Woods
Porch Deck, Wood
Attached Garage Yes
Total Parking Spaces 2
Private Pool No
Building
Lot Description Cul-De-Sac, Front Yard, Landscaped, Trees
Story 1
Entry Level One
Sewer Septic Tank
Water Public
Architectural Style Traditional
Level or Stories One
New Construction No
Construction Status Turnkey
Schools
School District El Tejon Unified
Others
HOA Name PMCPOA
Senior Community No
Tax ID 31624106007
Security Features Carbon Monoxide Detector(s),24 Hour Security,Smoke Detector(s)
Acceptable Financing Cash, Cash to New Loan, Conventional, FHA, VA Loan
Horse Feature Riding Trail
Listing Terms Cash, Cash to New Loan, Conventional, FHA, VA Loan
Financing Cash to New Loan
Special Listing Condition Standard
Read Less Info
Want to know what your home might be worth? Contact us for a FREE valuation!

Our team is ready to help you sell your home for the highest possible price ASAP

Bought with Laura Raymond • Frazier Mt.Real Estate
GET MORE INFORMATION

David Burchell
Team Leader & Realtor | License ID: #02033130
Team Leader & Realtor License ID: #02033130



