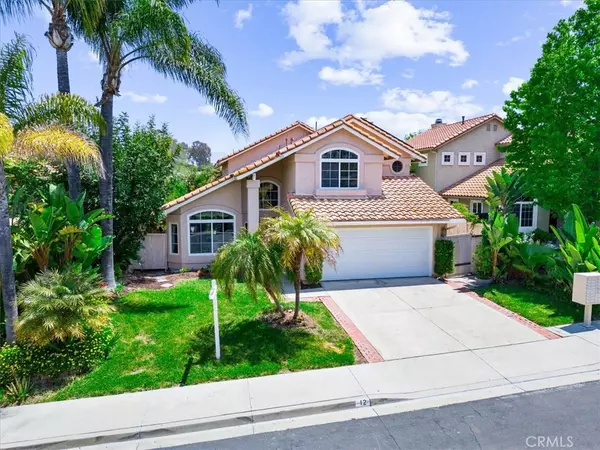For more information regarding the value of a property, please contact us for a free consultation.
Key Details
Sold Price $1,330,000
Property Type Single Family Home
Sub Type Single Family Residence
Listing Status Sold
Purchase Type For Sale
Square Footage 2,467 sqft
Price per Sqft $539
Subdivision Arroyo Oaks (Ao)
MLS Listing ID OC23068611
Sold Date 06/22/23
Bedrooms 4
Full Baths 2
Half Baths 1
Condo Fees $176
Construction Status Turnkey
HOA Fees $176/mo
HOA Y/N Yes
Year Built 1990
Lot Size 4,673 Sqft
Property Description
This stunning home is a rare find in Rancho Santa Margarita! Located on a private cul-de-sac with breathtaking mountain views, this home boasts an expanded floorplan with a huge family room that's perfect for entertaining large gatherings. The open floorplan flows seamlessly, with a cozy fireplace in the family room and a chef-style kitchen featuring granite countertops and ample storage space. The oversized separate laundry room and extra storage areas in the attached garage provide plenty of room for all your storage needs. Plumbing has been updated to Pex, and the garage has been plumbed for an ice maker for added convenience. The reinforced attic floor can support heavy storage items, making it easy to keep your home organized and clutter-free. Upstairs, the main bedroom suite is a true oasis, featuring a large sitting area and an amazing custom-designed walk-in closet with a center island and separate dressing area. Two of the guest rooms come with built-ins, making them perfect for use as a home office or guest rooms. This home has paid for solar panels, ensuring you enjoy low energy bills for years to come. The low-maintenance backyard is the perfect place to relax and unwind after a long day. Located close to parks, shopping, and with an easy commute, this is the home you've been waiting for. Don't wait too long or you'll miss out on this incredible opportunity!
Location
State CA
County Orange
Area R2 - Rancho Santa Margarita Central
Interior
Interior Features Breakfast Bar, Separate/Formal Dining Room, All Bedrooms Up, Dressing Area, Entrance Foyer, Primary Suite, Walk-In Closet(s)
Heating Central, Solar
Cooling Central Air
Flooring Carpet, Tile
Fireplaces Type Family Room, Gas, Gas Starter
Fireplace Yes
Appliance Gas Cooktop, Gas Oven, Gas Range, Microwave, Water Heater
Laundry Inside, Laundry Room
Exterior
Garage Concrete, Direct Access, Driveway, Garage, Private, One Space
Garage Spaces 2.0
Garage Description 2.0
Fence Wood, Wrought Iron
Pool Community, Association
Community Features Curbs, Gutter(s), Storm Drain(s), Street Lights, Suburban, Sidewalks, Pool
Utilities Available Sewer Connected, Water Connected
Amenities Available Clubhouse, Sport Court, Maintenance Grounds, Outdoor Cooking Area, Barbecue, Picnic Area, Playground, Pool, Recreation Room, Spa/Hot Tub
View Y/N Yes
View Hills, Mountain(s)
Roof Type Spanish Tile
Porch Patio
Attached Garage Yes
Total Parking Spaces 4
Private Pool No
Building
Lot Description Back Yard, Cul-De-Sac, Front Yard, Garden, Lawn, Sprinkler System, Yard
Story 2
Entry Level Two
Foundation Slab
Sewer Public Sewer
Water Public
Level or Stories Two
New Construction No
Construction Status Turnkey
Schools
Elementary Schools Arroyo Vista
High Schools Tesoro
School District Capistrano Unified
Others
HOA Name Arroyo
Senior Community No
Tax ID 80514145
Acceptable Financing Cash, Cash to New Loan, Conventional, Owner May Carry, VA Loan
Green/Energy Cert Solar
Listing Terms Cash, Cash to New Loan, Conventional, Owner May Carry, VA Loan
Financing Cash to New Loan
Special Listing Condition Standard
Read Less Info
Want to know what your home might be worth? Contact us for a FREE valuation!

Our team is ready to help you sell your home for the highest possible price ASAP

Bought with Brian Gibney • Coldwell Banker Realty
GET MORE INFORMATION

David Burchell
Team Leader & Realtor | License ID: #02033130
Team Leader & Realtor License ID: #02033130



