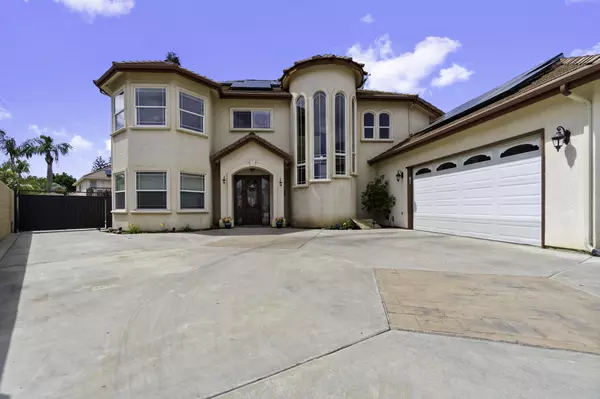For more information regarding the value of a property, please contact us for a free consultation.
Key Details
Sold Price $685,000
Property Type Single Family Home
Sub Type Single Family Residence
Listing Status Sold
Purchase Type For Sale
Square Footage 3,190 sqft
Price per Sqft $214
Subdivision Kings Estates
MLS Listing ID 223362
Sold Date 06/27/23
Bedrooms 4
Full Baths 3
Half Baths 1
Year Built 2006
Lot Size 0.275 Acres
Property Description
Stunning custom home with RV parking located in the beautiful Kings Estates in Dinuba! Welcomed by a grand entry way and highlighted by an elegant wrought iron staircase, you'll immediately fall in love with all that this home has to offer. Dream kitchen with custom cabinetry and ample storage, large breakfast bar, center island and granite counters. This 4 bedroom, 3.5 bath home offers nearly 3200 square feet of luxury living space with the owner's suite and additional bedroom and bath conveniently located on the main floor. The owner's suite offers a luxurious bath with a jacuzzi tub, large shower, vanity area, dual sinks, and two large closet spaces. 2 additional bedrooms are upstairs and share a jack and jill bathroom. There is also a laundry chute upstairs for your main level laundry room. Built- in desk/office space upstairs and spacious loft area ideal for a game room with wet bar and mini refrigerator. This amazing space opens up to an incredible private balcony overlooking the backyard. The backyard is a private oasis, with a beautiful pool with waterfall and spa. Built- in fire pit and putting green and various fruit trees. This is the perfect home for entertaining and gathering with friends and family. Large side yard with RV access and storage. This home also includes 2 circulating hot water heaters, water purifying system, air purifier, surround sound system and two beverage coolers. This home is absolutely beautiful and has everything you've been looking for! Schedule your private viewing today!
Location
State CA
County Tulare
Interior
Interior Features Balcony, Bar, Bookcases, High Ceilings, Recessed Lighting, Two Story Ceilings, Wet Bar, Wired for Sound
Heating Central
Cooling Ceiling Fan(s), Central Air
Flooring Carpet, Ceramic Tile, Wood
Fireplaces Type Family Room, Fire Pit
Exterior
Garage Spaces 2.0
Pool In Ground, Waterfall
Utilities Available Electricity Connected, Natural Gas Connected, Water Connected
View Y/N N
Roof Type Tile
Building
Lot Description Corner Lot, Cul-De-Sac, Landscaped
Story 2
Sewer Public Sewer
Read Less Info
Want to know what your home might be worth? Contact us for a FREE valuation!

Our team is ready to help you sell your home for the highest possible price ASAP

Bought with Non-Member Non-Member
GET MORE INFORMATION

David Burchell
Team Leader & Realtor | License ID: #02033130
Team Leader & Realtor License ID: #02033130



