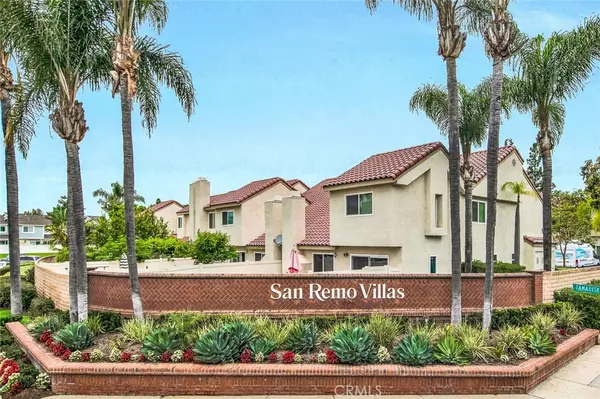For more information regarding the value of a property, please contact us for a free consultation.
Key Details
Sold Price $860,000
Property Type Condo
Sub Type Condominium
Listing Status Sold
Purchase Type For Sale
Square Footage 1,606 sqft
Price per Sqft $535
Subdivision San Remo Villas (Srv)
MLS Listing ID PW23102489
Sold Date 07/21/23
Bedrooms 3
Full Baths 1
Half Baths 1
Three Quarter Bath 1
Condo Fees $343
HOA Fees $343/mo
HOA Y/N Yes
Year Built 1985
Property Description
This highly desirable end-unit condo is bordered by a greenbelt buffer and offers panoramic pastoral views by day and spectacular sunsets as your day winds down! Meticulously maintained throughout, it features a large primary bedroom/bath suite a half level up from the entry and two additional bedrooms another half level above the primary. Walk-in closets in the primary and guest bedrooms. The lower level has a living room with two-story ceilings, a used brick fireplace and dining area, both overlooking the patio and views beyond. The kitchen walks out to the patio and features a generously sized breakfast nook, as well as bar seating at the granite counter peninsula. Solid oak cabinetry has been refinished. A half bath is conveniently located off the kitchen/living areas. Handsome dark wood flooring, newer windows, vertical blinds, and opaque glass ceiling fixtures accent the interior. Attached garage offers multiple storage cabinets and loft storage. San Remo Villas residents enjoy their own recreation facilities including pool, spa, pickleball/tennis/sports courts and clubhouse facilities + use of beautiful Tamarisk Park and play areas through the Serrano Highland master association.
Location
State CA
County Orange
Area Ln - Lake Forest North
Interior
Interior Features Balcony, Breakfast Area, Ceiling Fan(s), Separate/Formal Dining Room, Granite Counters, High Ceilings, Multiple Staircases, Pantry, Storage, Two Story Ceilings, All Bedrooms Up, Primary Suite, Walk-In Closet(s)
Heating Central
Cooling Central Air
Flooring Carpet, Tile, Wood
Fireplaces Type Gas, Living Room
Fireplace Yes
Appliance Dishwasher, Gas Cooktop, Disposal, Gas Oven, Gas Range, Gas Water Heater, Microwave
Laundry In Garage
Exterior
Garage Direct Access, Garage Faces Front, Garage, Guest
Garage Spaces 2.0
Garage Description 2.0
Fence Vinyl, Wrought Iron
Pool Community, Association
Community Features Park, Pool
Amenities Available Clubhouse, Sport Court, Maintenance Front Yard, Barbecue, Picnic Area, Playground, Pickleball, Pool, Spa/Hot Tub, Tennis Court(s)
View Y/N Yes
View Hills, Panoramic, Trees/Woods
Roof Type Spanish Tile
Porch Concrete, Covered, Patio
Attached Garage Yes
Total Parking Spaces 2
Private Pool No
Building
Lot Description Sprinklers In Rear
Story 2
Entry Level Multi/Split
Sewer Public Sewer
Water Public
Architectural Style Mediterranean
Level or Stories Multi/Split
New Construction No
Schools
Elementary Schools Rancho Canada
Middle Schools Serrano Intermediate
High Schools El Toro
School District Saddleback Valley Unified
Others
HOA Name San Remo Villas HOA
HOA Fee Include Pest Control
Senior Community No
Tax ID 93995150
Acceptable Financing Cash, Cash to New Loan
Listing Terms Cash, Cash to New Loan
Financing Cash to New Loan
Special Listing Condition Standard
Read Less Info
Want to know what your home might be worth? Contact us for a FREE valuation!

Our team is ready to help you sell your home for the highest possible price ASAP

Bought with Shi Yong • Bestvilla Group Inc.
GET MORE INFORMATION

David Burchell
Team Leader & Realtor | License ID: #02033130
Team Leader & Realtor License ID: #02033130



