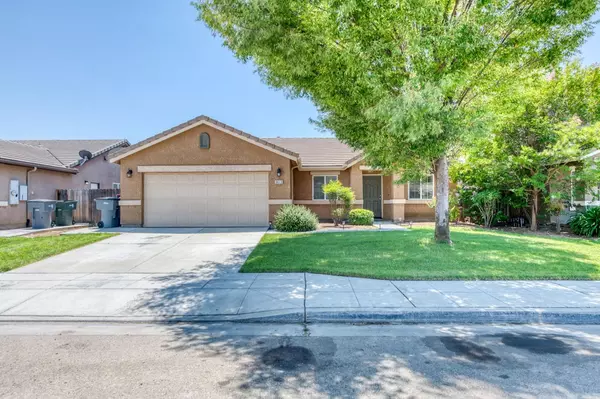For more information regarding the value of a property, please contact us for a free consultation.
Key Details
Sold Price $390,000
Property Type Single Family Home
Sub Type Single Family Residence
Listing Status Sold
Purchase Type For Sale
Square Footage 1,445 sqft
Price per Sqft $269
MLS Listing ID 596403
Sold Date 07/28/23
Bedrooms 3
Year Built 2006
Lot Size 6,599 Sqft
Property Description
This delightful three-bedroom home is nestled in the desirable Falcon Ridge subdivision of Sunnyside, Fresno, and offers an ideal location for both families and individuals. As you step inside, you'll immediately notice the well-designed floor plan that promotes a seamless flow between the kitchen and living room. The kitchen boasts an open layout with a convenient breakfast bar, perfect for casual meals or entertaining guests. A formal dining room also provides an elegant space for special occasions and gatherings.For those who enjoy culinary adventures, the kitchen is equipped with a gas stove and oven, ensuring your cooking endeavors are a breeze. The owner's suite features a spacious walk-in closet, providing ample storage space for your belongings. With an inside utility room, you'll have the added convenience of easily tackling laundry tasks.Parking is a breeze with the two-car attached garage, which provides a secure shelter for your vehicles and extra storage options. This home was built in 2006, offering modern construction and design elements that cater to contemporary lifestyles. Situated on an approximately 6,600-square-foot lot, there is ample outdoor space for relaxation, gardening, or creating your own outdoor oasis. Don't miss out on this fantastic opportunity to make this house your new home. Walking distance to schools, stores, restaurants, and GB3. Contact us today to schedule a private showing and explore this property's endless possibilities.
Location
State CA
County Fresno
Area 727
Zoning RS4
Rooms
Primary Bedroom Level Main
Interior
Heating Central Heat & Cool
Cooling Central Heat & Cool
Laundry Inside
Exterior
Exterior Feature Stucco
Garage Attached
Garage Spaces 2.0
Roof Type Tile
Private Pool No
Building
Story Single Story
Foundation Concrete
Sewer Public Water, Public Sewer
Water Public Water, Public Sewer
Schools
Elementary Schools John Wash
Middle Schools Washington Academic
High Schools Sanger
School District Sanger
Read Less Info
Want to know what your home might be worth? Contact us for a FREE valuation!

Our team is ready to help you sell your home for the highest possible price ASAP

GET MORE INFORMATION

David Burchell
Team Leader & Realtor | License ID: #02033130
Team Leader & Realtor License ID: #02033130



