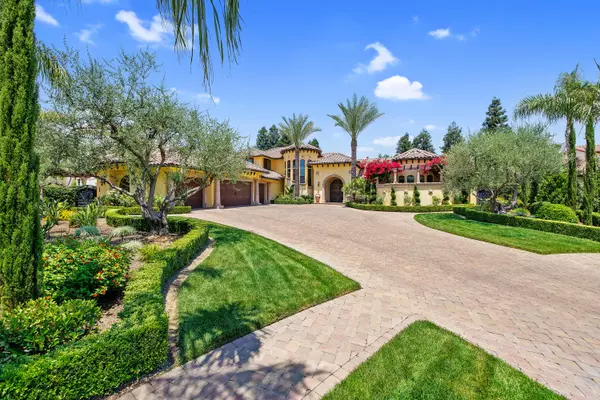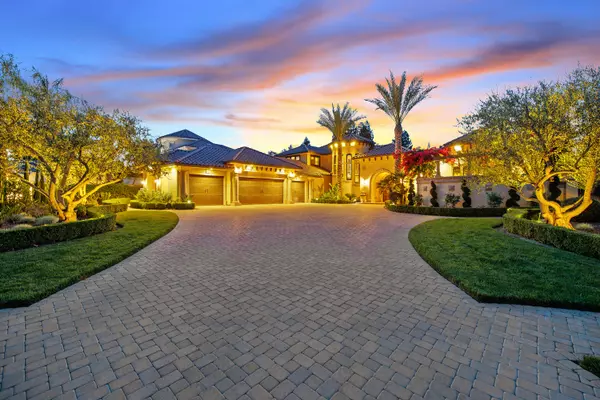For more information regarding the value of a property, please contact us for a free consultation.
Key Details
Sold Price $1,825,000
Property Type Single Family Home
Sub Type Single Family Residence
Listing Status Sold
Purchase Type For Sale
Square Footage 4,511 sqft
Price per Sqft $404
Subdivision Da Vinci@Bella Sera
MLS Listing ID 224051
Sold Date 08/01/23
Bedrooms 4
Full Baths 3
Half Baths 1
HOA Fees $220/mo
Year Built 2016
Lot Size 0.521 Acres
Property Description
Introducing the epitome of luxurious living in the exclusive Da Vinci at Bella Sera gated community. This remarkable residence, constructed in 2016, offers an impressive 4,511 square feet of meticulously designed space, where every detail exudes opulence and sophistication.
As you enter through the grand entrance, you are greeted by an ambiance of elegance that resonates throughout the entire home. The expansive floor plan seamlessly blends modern design with timeless beauty, creating an inviting and harmonious atmosphere for both relaxation and entertainment.
Featuring 4 generously sized bedrooms and 4 impeccably designed bathrooms, this home offers the perfect balance of privacy and togetherness for your family and guests. Each bedroom retreat is a sanctuary in itself, exuding tranquility and comfort, while the luxurious bathrooms provide a spa-like experience, adorned with exquisite finishes and fixtures.
The heart of this home is undoubtedly the stunning gourmet kitchen, adorned with state-of-the-art appliances that will satisfy even the most discerning culinary enthusiasts. Custom cabinetry, premium countertops, and a spacious central island provide ample room for preparing and enjoying delectable meals. Whether hosting intimate gatherings or grand celebrations, this kitchen is a testament to the perfect blend of functionality and elegance.
Step outside into your very own oasis, where a sparkling pool awaits to offer respite from the everyday hustle and bustle. The meticulously landscaped just over 1/2-acre lot provides ample space for outdoor entertainment, to include an outdoor kitchen with BBQ, hibachi grill and pizza oven. The spacious patio area is perfect for al fresco dining and lounging under the sun or stars.
The attached 4-car garage offers not only ample space for your vehicles but also additional storage for all your recreational equipment and belongings. This practical and convenient feature ensures that every aspect of your lifestyle is catered to with ease and efficiency. A 240 outlet to charge your vehicle is also available, along with the garage being wired for a hydraulic lift for car enthusiasts.
Throughout the home, state-of-the-art appliances and thoughtful luxury upgrades add an extra layer of sophistication and comfort. The high-end finishes and materials that adorn every inch of this residence, no expense has been spared in creating an unparalleled living experience.
Location
State CA
County Tulare
Interior
Interior Features Built-in Features, Bar, Ceiling Fan(s), Entrance Foyer, High Ceilings, His and Hers Closets, Kitchen Island, Kitchen Open to Family Room, Living Room Balcony, Open Floorplan, Pantry, Two Story Ceilings, Vaulted Ceiling(s), Wet Bar, Wired for Sound, Walk-In Closet(s)
Heating Central, Fireplace(s)
Cooling Central Air
Fireplaces Type Family Room, Master Retreat, Outside
Laundry Inside
Exterior
Exterior Feature Barbecue, Lighting, Outdoor Grill, Outdoor Kitchen
Parking Features Attached, Tandem
Garage Spaces 4.0
Pool Other, In Ground
Utilities Available Cable Connected, Electricity Connected, Phone Connected, Sewer Connected, Water Connected
View Y/N N
Roof Type Tile
Building
Lot Description Garden
Story 2
Foundation Slab
Sewer Public Sewer
Read Less Info
Want to know what your home might be worth? Contact us for a FREE valuation!

Our team is ready to help you sell your home for the highest possible price ASAP

Bought with DeDe Winter
GET MORE INFORMATION
David Burchell
Team Leader & Realtor | License ID: #02033130
Team Leader & Realtor License ID: #02033130



