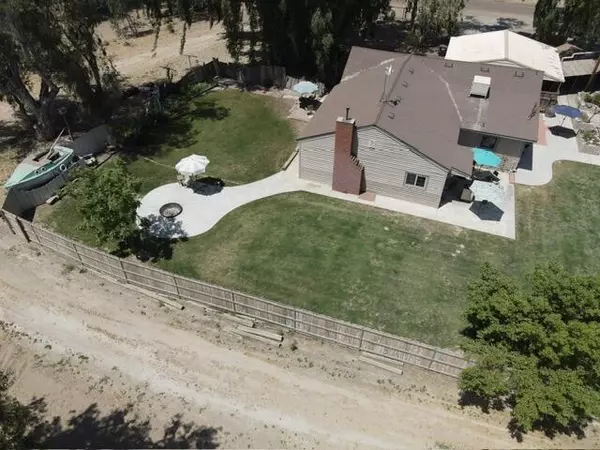For more information regarding the value of a property, please contact us for a free consultation.
Key Details
Sold Price $470,000
Property Type Single Family Home
Sub Type Single Family Residence
Listing Status Sold
Purchase Type For Sale
Square Footage 1,996 sqft
Price per Sqft $235
MLS Listing ID 224196
Sold Date 08/02/23
Bedrooms 2
Three Quarter Bath 1
Year Built 1970
Lot Size 7.210 Acres
Property Description
Country living at its best. This property boasts 7.21 acres. The home is a 1996 square foot charming piece of history with a cute western flair. It offers a quaint kitchen with loads of space including large counters and a center island. The Family room is extremely spacious with loads of room for your most comfortable furnishings. The bedrooms are well separated from the main portion of the home allowing for a quiet, restful atmosphere. The dining room has ample area to seat the largest of families. And a large indoor laundry room completes this country home.
Moving outside you will find a huge private back yard offering grassy areas, multiple patio and seating areas, a fire pit, and a gazebo. This backyard paradise also offers a small western city facade to take you back in time. 2 storage shed are accessible through the back yard as well.
To the North of the home is a large shop building complete with cement slab, rollup door. air compressor, wood pellet stove heater, multiple work benches, and lighting. Next to the shop is a lockable storage box.
To the south of the home is a mature grove of Eucalyptus trees providing shade for the home and backyard living. The remainder of the 7.21 acres is open for you to choose just how you wish to use it. Pasture, gardening, parking, storage, or Additional Dwelling Units(ADU) are just a few ideas.
Many upgrades have been completed throughout this property. Country living at its best. This property boasts 7.21 acres. The home is a 1996 square foot charming piece of history with a cute western flair. It boasts a quaint kitchen with loads of space including large counters and a center island. The Family room is extremely spacious with loads of room for your most comfortable furnishings. the bedroom are well separated from the main portion of the home allowing for a quiet, restful atmosphere. The dining room has ample area to seat the largest of families. And a large indoor laundry room completes this country home.
Moving outside you will find a huge private back yard offering grassy areas, multiple patio/ seating areas, a fire pit, and a gazebo. This backyard paradise also offer a small western city facade to take you back in time. 2 storage shed are accessible through the back yard as well.
To the North of the home is a large shop building complete with cement slab, rollup door. air compressor, pellet wood stove heater, multiple work benches, and lighting. Next to the shop is a lockable storage box.
To the south of the home is a mature grove of Eucalyptus trees providing shade for the home and backyard living. The remainder of the 7.21 acres is open for you to choose just how you wish to use it. Pasture, gardening, parking, storage, or Additional Dwelling Units(ADU) are just a few ideas.
Many upgrades have been completed throughout this property.
Location
State CA
County Tulare
Interior
Interior Features Ceiling Fan(s), Crown Molding, Entrance Foyer, Kitchen Island, Remodeled, Walk-In Closet(s)
Heating Pellet Stove
Cooling Evaporative Cooling
Flooring Ceramic Tile, Laminate
Fireplaces Type Family Room, Insert, Pellet Stove
Laundry Electric Dryer Hookup, Gas Dryer Hookup, Inside, Laundry Room, Washer Hookup
Exterior
Parking Features Carport, RV Access/Parking
Utilities Available Electricity Connected, Propane
View Y/N Y
View Rural, Trees/Woods, Vineyard
Roof Type Composition
Building
Lot Description Back Yard, Fencing, Level, Secluded
Story 1
Foundation Raised, Slab
Sewer Septic Tank
Read Less Info
Want to know what your home might be worth? Contact us for a FREE valuation!

Our team is ready to help you sell your home for the highest possible price ASAP

Bought with Non-Member Non-Member
GET MORE INFORMATION

David Burchell
Team Leader & Realtor | License ID: #02033130
Team Leader & Realtor License ID: #02033130



