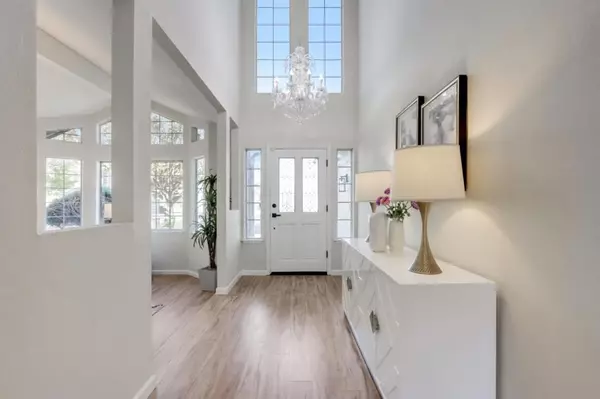For more information regarding the value of a property, please contact us for a free consultation.
Key Details
Sold Price $2,480,000
Property Type Single Family Home
Sub Type Single Family Residence
Listing Status Sold
Purchase Type For Sale
Square Footage 2,651 sqft
Price per Sqft $935
MLS Listing ID ML81933792
Sold Date 08/10/23
Bedrooms 5
Full Baths 4
HOA Y/N No
Year Built 1990
Lot Size 6,481 Sqft
Property Description
Step into a world of modern sophistication with this exceptionally remodeled 5-bedroom, 4-bathroom residence, where every detail has been meticulously designed to create your dream home. The first floor boasts versatile spaces, ideal for a home office, in-law suite, or formal dining area. Throughout the home, the exquisite Luxury Vinyl Plank flooring seamlessly combines durability with beauty. The chef's kitchen features stainless steel appliances including a built-in double oven and wine fridge, and sleek granite countertops. The garage is finished with an epoxy coating, offering endless options to cater to your unique needs. Step outside onto the palm tree lined deck and low-maintenance yard, the perfect tropical oasis for entertaining. Nestled in a tranquil cul-de-sac minutes from charming downtown Campbell. Transform your dreams into reality with this home that effortlessly combines style, functionality, and convenience, giving you the perfect scene to craft a lifetime of memories.
Location
State CA
County Santa Clara
Area 699 - Not Defined
Zoning R-1-6
Interior
Interior Features Breakfast Area
Heating Central
Cooling Central Air
Fireplaces Type Family Room, Gas Starter, Living Room, Wood Burning
Fireplace Yes
Appliance Double Oven, Dishwasher, Electric Cooktop, Disposal, Refrigerator
Exterior
Garage Spaces 2.0
Garage Description 2.0
View Y/N No
Roof Type Composition
Porch Deck
Attached Garage Yes
Total Parking Spaces 2
Building
Story 2
Sewer Public Sewer
Water Public
Architectural Style Contemporary
New Construction No
Schools
Elementary Schools Capri
Middle Schools Rolling Hills
High Schools Westmont
School District Other
Others
Tax ID 40424080
Financing Conventional
Special Listing Condition Standard
Read Less Info
Want to know what your home might be worth? Contact us for a FREE valuation!

Our team is ready to help you sell your home for the highest possible price ASAP

Bought with Angela Langone • Redfin
GET MORE INFORMATION

David Burchell
Team Leader & Realtor | License ID: #02033130
Team Leader & Realtor License ID: #02033130



