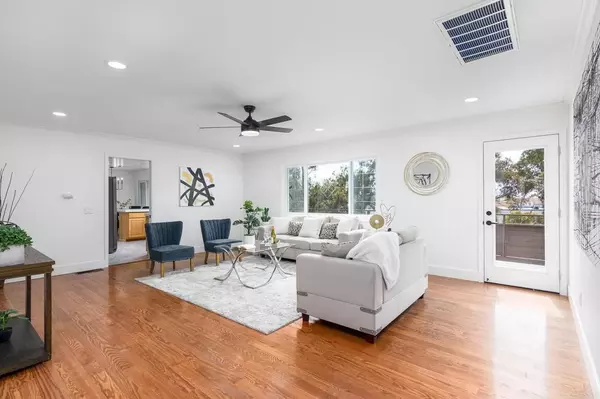For more information regarding the value of a property, please contact us for a free consultation.
Key Details
Sold Price $860,000
Property Type Single Family Home
Sub Type Single Family Residence
Listing Status Sold
Purchase Type For Sale
Square Footage 1,522 sqft
Price per Sqft $565
MLS Listing ID PTP2302963
Sold Date 08/15/23
Bedrooms 3
Full Baths 3
HOA Y/N No
Year Built 1975
Lot Size 0.530 Acres
Property Description
Welcome to this updated Bonita home! As you pull up, you're greeted by a tall shady tree, a large gated side yard w/ pull-through RV access & hook-ups, and a covered driveway to the attached 2-car garage. Walk inside to a bright spacious living area with tons of natural light, original hardwood floors, recessed lighting, and fresh interior paint throughout. All three bedrooms include mirrored closet doors, while the large primary features dual closets and an en-suite bathroom. Enjoy the comfort of central heat/air conditioning and dual pane windows that maintain a quiet, temperature controlled interior. The spacious kitchen boasts stainless steel appliances, a walk-in pantry & an eat-in breakfast counter, and also connects to the dining area, separate laundry room and new fully remodeled bathroom w/ shaker cabinets, quartz counters, LVP flooring & designer tiled shower walls. Off the dining is a large Arizona-room style covered side yard that leads to the covered section of your expansive deck stretching across the entire back of the house. The deck continues to the opposite side yard that includes a covered patio and access to the remainder of the generous property line that extends far below & offers plenty of room for a garden, grove, additional decks & more! Don't miss this opportunity!
Location
State CA
County San Diego
Area 91902 - Bonita
Zoning R-1
Rooms
Main Level Bedrooms 3
Interior
Interior Features Breakfast Bar, Balcony, Ceiling Fan(s), Crown Molding, Eat-in Kitchen, Living Room Deck Attached, Open Floorplan, Pantry, Stone Counters, Recessed Lighting, See Remarks, Storage, Tile Counters, All Bedrooms Down, Bedroom on Main Level, Main Level Primary, Walk-In Pantry, Walk-In Closet(s)
Heating Forced Air, Natural Gas
Cooling Central Air
Flooring Tile, Vinyl, Wood
Fireplaces Type None
Fireplace No
Appliance Convection Oven, Dishwasher, Exhaust Fan, Electric Oven, Electric Range, Freezer, Gas Cooking, Gas Cooktop, Disposal, Gas Range, Ice Maker, Microwave, Refrigerator, Self Cleaning Oven, Water Heater, Warming Drawer
Laundry Washer Hookup, Electric Dryer Hookup, Gas Dryer Hookup, Inside, Laundry Room
Exterior
Exterior Feature Awning(s), Lighting, Rain Gutters
Garage Concrete, Covered, Carport, Direct Access, Door-Single, Driveway, Garage Faces Front, Garage, Pull-through, RV Hook-Ups, RV Potential, RV Access/Parking, See Remarks
Garage Spaces 2.0
Carport Spaces 2
Garage Description 2.0
Fence Chain Link, Partial, Wood, Wrought Iron
Pool None
Community Features Suburban
View Y/N Yes
View Trees/Woods
Roof Type Composition
Porch Brick, Covered, Deck, Enclosed, Open, Patio, Porch, Stone, See Remarks, Tile, Wood, Wrap Around
Attached Garage Yes
Total Parking Spaces 6
Private Pool No
Building
Lot Description Sloped Down, Front Yard, Sprinkler System, Yard
Story 1
Entry Level One
Water Public
Level or Stories One
Schools
School District Sweetwater Union
Others
Senior Community No
Tax ID 5702503400
Security Features Carbon Monoxide Detector(s),Smoke Detector(s)
Acceptable Financing Cash, Conventional, FHA, VA Loan
Listing Terms Cash, Conventional, FHA, VA Loan
Financing Conventional
Special Listing Condition Standard
Read Less Info
Want to know what your home might be worth? Contact us for a FREE valuation!

Our team is ready to help you sell your home for the highest possible price ASAP

Bought with Maria Morales • Coldwell Banker West
GET MORE INFORMATION

David Burchell
Team Leader & Realtor | License ID: #02033130
Team Leader & Realtor License ID: #02033130



