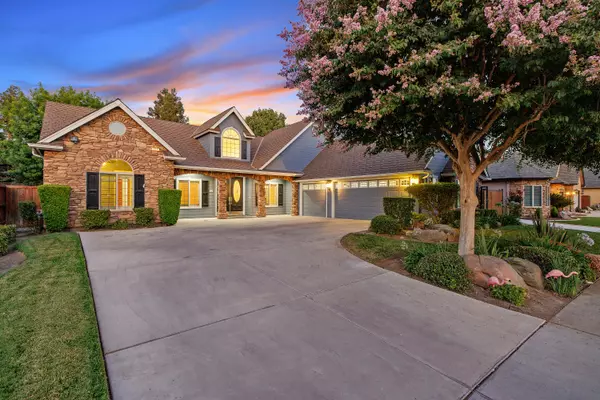For more information regarding the value of a property, please contact us for a free consultation.
Key Details
Sold Price $770,000
Property Type Single Family Home
Sub Type Single Family Residence
Listing Status Sold
Purchase Type For Sale
Square Footage 2,756 sqft
Price per Sqft $279
Subdivision Pinnacle
MLS Listing ID 224738
Sold Date 08/28/23
Bedrooms 4
Full Baths 3
Year Built 2005
Lot Size 10,381 Sqft
Property Description
Location, Location, Location, Over 2750 square ft. 4 bedroom 3 baths on a quiet Pinnacle Cul-De-Sac lot. Double leaded glass door entry. Big foyer with 20' ceiling height. Formal Dining room, Living room and Family room split by an exterior uncovered atrium with 10 windows for light and beautiful ambiance. Gas fireplaces in both rooms. Granite island kitchen with double confection ovens, microwave, 5 burner gas cooktop and dishwasher, all GE Profile. Large pantry. Kitchen is open to the family room and filled with light from all those windows. Guest room located near the hall bath. Jack and Jill bedrooms share the second bath with dual vanities. The spacious owner's suite with sitting area, dual vanities, separate jetted tub and shower, crown moldings. Large indoor laundry with counter, sink and cabinets. 8' door height throughout. Every room is wired for sound and automated lighting. 3 car garage. Room to park your boat out behind the fence. Very secluded backyard positioned on the East side of the house for your total enjoyment on those hot afternoons. Under roof patio with lights, fan and sound. The yard is like a Staycation, with a sweepless pebble tech pool trimmed in slate with raised stone back wall and water features. Raised sweepless spa on slate decking and all of it operated on your phone with Screen Logic. Artificial turf. outdoor sound system and all very private.
Location
State CA
County Tulare
Interior
Interior Features Ceiling Fan(s), Ceramic Counters, Coffered Ceiling(s), Crown Molding, Granite Counters, High Ceilings, High Speed Internet, His and Hers Closets, Home Automation System, Kitchen Island, Kitchen Open to Family Room, Pantry, Recessed Lighting, Stone Counters, Tile Counters, Wired for Sound, Walk-In Closet(s)
Heating Central, Fireplace(s), Forced Air, Natural Gas
Cooling Ceiling Fan(s), Central Air, Dual, Electric, Exhaust Fan
Flooring Carpet, Ceramic Tile
Fireplaces Type Blower Fan, Family Room, Gas, Glass Doors, Living Room
Laundry Electric Dryer Hookup, Gas Dryer Hookup, Inside, Laundry Room, Main Level, Sink, Washer Hookup
Exterior
Exterior Feature Lighting
Parking Features Concrete, Garage Door Opener, Garage Faces Front, RV Access/Parking
Garage Spaces 3.0
Pool Private, Gunite, In Ground, Heated, Filtered, Waterfall
Utilities Available Cable Connected, Electricity Connected, Natural Gas Connected, Phone Connected, Sewer Connected, Water Connected
View Y/N Y
View Neighborhood
Roof Type Composition
Building
Lot Description Back Yard, Cul-De-Sac, Fencing, Front Yard, Landscaped, Level, Park Nearby, Rectangular Lot, Sprinklers Drip, Sprinklers In Front, Sprinklers In Rear, Sprinklers on Side
Story 1
Foundation Slab
Sewer Public Sewer
Read Less Info
Want to know what your home might be worth? Contact us for a FREE valuation!

Our team is ready to help you sell your home for the highest possible price ASAP

Bought with Jenifer M Oliphant
GET MORE INFORMATION
David Burchell
Team Leader & Realtor | License ID: #02033130
Team Leader & Realtor License ID: #02033130



