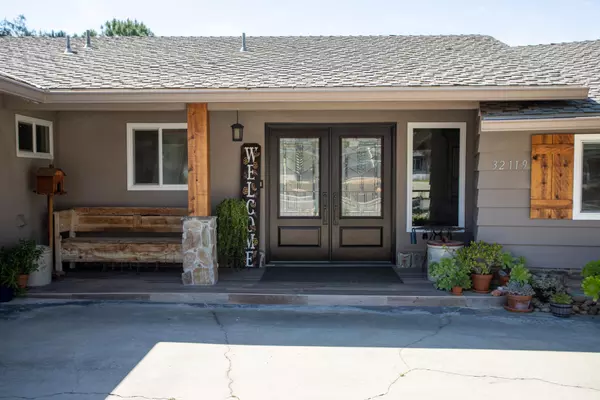For more information regarding the value of a property, please contact us for a free consultation.
Key Details
Sold Price $525,900
Property Type Single Family Home
Sub Type Single Family Residence
Listing Status Sold
Purchase Type For Sale
Square Footage 2,548 sqft
Price per Sqft $206
MLS Listing ID 222870
Sold Date 09/18/23
Bedrooms 3
Full Baths 1
Three Quarter Bath 2
Year Built 1964
Lot Size 0.522 Acres
Property Description
3 bedroom, 3 bath single story ranch home on over 1/2 acre with river, golf course and oak tree lined hill views. As you walk through the front door of this remodeled, upgraded open floor plan the views described are immediate. A large corner fireplace with remote controlled gas insert for those cool winter nights. The house also features a new electric air conditioner and heat pump. Never run out of hot water again due to tankless water heaters being located at both ends of the house. Across from the laundry room is a home office with it's own entry. The kitchen is a chef's dream with Blue Star comercial range / oven and hood. There are stainless steel appliances in the rest of the kitchen as well. Entertain on the Trex deck that wraps around the entire back the house to take advantage of the beautiful views. Off the side of the kitchen is a pergola with a sitting area, gas fire ring, hot tub and two antique tubs to cool off in or to take an ice bath in after a round of golf. The property is professionally landscaped with automatic sprinklers and drip irrigation. The back yard is terraced and has a large fire pit to enjoy summer evenings telling stories and roasting marshmallows with friends and family. A treehouse at the back of the property is the perfect perch to watch the sunset and spend time together. This is truly a one if a kind property in the great community of River Island Country Club. Don't miss the opportunity to own this unbelievable home.--
Location
State CA
County Tulare
Interior
Interior Features Beamed Ceilings, Ceiling Fan(s), Entrance Foyer, Granite Counters, High Speed Internet, Kitchen Open to Family Room, Living Room Deck Attached, Low Flow Plumbing Fixtures, Open Floorplan, Pantry, Remodeled, Sunken Living Room, Vaulted Ceiling(s)
Heating Central, Forced Air, Propane
Cooling Ceiling Fan(s), Central Air, Electric
Flooring Ceramic Tile, Laminate
Fireplaces Type Family Room, Gas Starter, Glass Doors, Propane
Laundry Gas Dryer Hookup, Inside, Laundry Room, Sink, Washer Hookup
Exterior
Exterior Feature Kennel, Lighting, Outdoor Shower
Garage Concrete, Garage Door Opener, Garage Faces Side, Tandem
Garage Spaces 2.0
Utilities Available Cable Connected, Electricity Connected, Phone Connected, Propane, Satellite TV, Water Connected
Waterfront false
View Y/N Y
View Forest, Golf Course, Hills, Mountain(s), River, Trees/Woods
Roof Type Composition,Shingle
Building
Lot Description Back Yard, Bluff, Close to Clubhouse, Corners Marked, Front Yard, Gentle Sloping, Irregular Lot, Landscaped, Misting System, On Golf Course, Rectangular Lot, Sloped Down, Sprinklers Drip, Sprinklers In Front, Sprinklers In Rear
Story 1
Foundation Combination, Concrete Perimeter, Pillar/Post/Pier, Slab
Sewer Septic Tank
Read Less Info
Want to know what your home might be worth? Contact us for a FREE valuation!

Our team is ready to help you sell your home for the highest possible price ASAP

Bought with Justina A Sousa
GET MORE INFORMATION

David Burchell
Team Leader & Realtor | License ID: #02033130
Team Leader & Realtor License ID: #02033130



