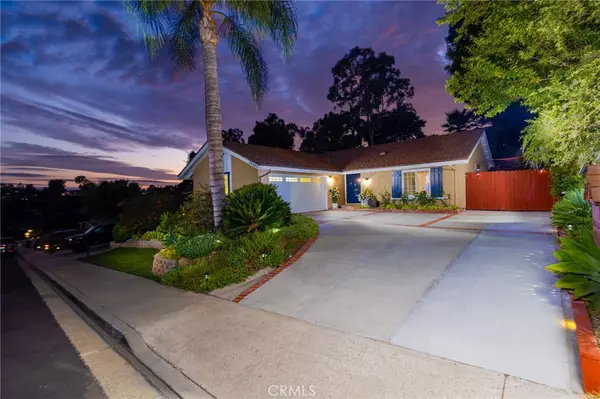For more information regarding the value of a property, please contact us for a free consultation.
Key Details
Sold Price $1,050,000
Property Type Single Family Home
Sub Type Single Family Residence
Listing Status Sold
Purchase Type For Sale
Square Footage 1,124 sqft
Price per Sqft $934
Subdivision El Dorado (Ed)
MLS Listing ID OC23148640
Sold Date 09/19/23
Bedrooms 2
Full Baths 1
Half Baths 1
Construction Status Updated/Remodeled,Turnkey
HOA Y/N No
Year Built 1967
Lot Size 9,491 Sqft
Property Description
***VALUE RANGE PRICE $958,000-$1,058,000*** INCREDIBLE ONE OF A KIND REMODELED SINGLE STORY HOME NESTLED ON A HUGE, PRIVATE LOT WITH AWE-INSPIRING PARK-LIKE GROUNDS, AN OVER-SIZED DRIVEWAY AND RV PARKING WITH FULL HOOKUPS! As you enter through the grand double door entry, you'll be impressed by the open and spacious floor plan that features: wood beamed vaulted ceilings, handsome, custom stone fireplace and a multitude of large, dual pane windows that allow the natural light to flood in. You're going to love the HUGE REMODELED KITCHEN featuring: maple cabinetry, granite countertops and stainless appliances. The spacious master bedroom looks out to the backyard oasis and features vaulted ceilings and large mirrored doors with custom built-in closet organizers. The second bedroom features it's own private half bath and can easily be converted to include a shower. The huge, completely drywall finished garage complete with carpet flooring, Tesla charger, built in cabinetry and it's own designated A/C unit is an excellent extension of the living area and offers endless possibilities! EVERYDAY WILL FEEL LIKE VACATION AS YOU STEP OUTSIDE INTO YOUR VERY OWN RESORT STYLE BACKYARD! This incredible backyard oasis has so much to offer including a large covered patio off the living room-perfect for dining al fresco. Relax in your above ground spa complete with custom gazebo and built-in TV! Enjoy storytelling with family and friends around your custom fire pit. Take the stairs that lead to your custom built view deck and sun deck located in the treetops with amazing views! No MELLO-ROOS AND NO HOA! Come discover everything this incredible one of a kind home has to offer!
Location
State CA
County Orange
Area Mc - Mission Viejo Central
Rooms
Other Rooms Gazebo, Cabana
Main Level Bedrooms 2
Interior
Interior Features Beamed Ceilings, Ceiling Fan(s), Granite Counters, Open Floorplan, Recessed Lighting, All Bedrooms Down
Heating Central
Cooling Central Air
Flooring Laminate, Tile
Fireplaces Type Living Room
Fireplace Yes
Appliance 6 Burner Stove, Dishwasher, Disposal, Gas Range
Laundry Washer Hookup, Gas Dryer Hookup, In Garage
Exterior
Exterior Feature Fire Pit
Parking Features Concrete, Direct Access, Driveway, Garage, RV Hook-Ups, RV Access/Parking, Storage
Garage Spaces 2.0
Garage Description 2.0
Fence Wood
Pool None
Community Features Curbs, Gutter(s), Storm Drain(s), Street Lights, Suburban, Sidewalks
Utilities Available Cable Connected, Electricity Connected, Natural Gas Connected, Sewer Connected, Water Connected
View Y/N Yes
View Hills, Neighborhood, Trees/Woods
Roof Type Tile
Accessibility Safe Emergency Egress from Home
Porch Deck
Attached Garage Yes
Total Parking Spaces 6
Private Pool No
Building
Story 1
Entry Level One
Foundation Slab
Sewer Public Sewer
Water Public
Architectural Style Ranch
Level or Stories One
Additional Building Gazebo, Cabana
New Construction No
Construction Status Updated/Remodeled,Turnkey
Schools
Elementary Schools Montevideo
Middle Schools La Paz
High Schools Mission Viejo
School District Saddleback Valley Unified
Others
Senior Community No
Tax ID 78436123
Security Features Carbon Monoxide Detector(s),Smoke Detector(s)
Acceptable Financing Cash, Cash to New Loan, Conventional, Cal Vet Loan, FHA, Submit, VA Loan
Listing Terms Cash, Cash to New Loan, Conventional, Cal Vet Loan, FHA, Submit, VA Loan
Financing Conventional
Special Listing Condition Standard
Read Less Info
Want to know what your home might be worth? Contact us for a FREE valuation!

Our team is ready to help you sell your home for the highest possible price ASAP

Bought with Long Nguyen • Advance Estate Realty
GET MORE INFORMATION
David Burchell
Team Leader & Realtor | License ID: #02033130
Team Leader & Realtor License ID: #02033130



