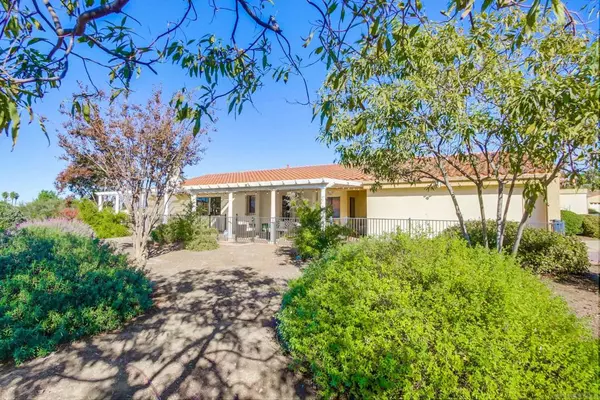For more information regarding the value of a property, please contact us for a free consultation.
Key Details
Sold Price $834,450
Property Type Condo
Sub Type Condominium
Listing Status Sold
Purchase Type For Sale
Square Footage 1,357 sqft
Price per Sqft $614
Subdivision Poway
MLS Listing ID 230023552SD
Sold Date 12/20/23
Bedrooms 2
Full Baths 2
Condo Fees $550
HOA Fees $550/mo
HOA Y/N Yes
Year Built 1974
Property Description
Experience luxurious living in this meticulously designed single-level end unit, flooded with natural sunlight, only one attached wall, two-car garage and expansive driveway. Positioned on a premium elevated lot, this 2BR/2BA condo offers stunning sunset and mountain views. The warm ambiance is complemented by a charming fireplace, and the updated kitchen features stainless steel appliances. Modernized baths include a marble shower in the primary bath, with a spacious walk-in closet and additional built-ins for storage. Enjoy an enclosed atrium/sitting area with skylights for a tranquil retreat. Step onto the expansive wrap-around patio or covered patio to savor outdoor moments against the breathtaking backdrop. This residence is a sanctuary of sophistication, blending comfort, style, gated pool/spa and awe-inspiring views. Indulge in effortless luxury living with this meticulously designed single-level end unit, featuring the convenience of only one attached wall and a private two-car garage. Positioned on a premium elevated lot, relish in the panoramic spectacle of vibrant sunsets and majestic mountain views. This thoughtfully crafted 2-bedroom, 2-bathroom condo boasts custom glass and iron front door, an aboundance of windows, volume ceilings, a warm and inviting ambiance, accentuated by a charming fireplace that creates a cozy focal point. Experience culinary delight in the updated kitchen, adorned with stainless steel appliances, refrigerator and oven internet capability, while the modernized baths offer a touch of sophistication. The primary bathroom features an exquisite marble shower, and a spacious walk-in cedar closet ensures ample storage. Additional built-ins and closets throughout provide practical solutions to keep your living space organized and clutter-free. Step into the enclosed atrium/sitting area (13.5' X 13') bathed in natural light from skylights overhead, creating a tranquil space for relaxation or intimate gatherings. Venture outdoors onto the expansive wrap-around patio, a perfect retreat for al fresco dining or simply soaking in the views. With the added charm of a covered patio, you can effortlessly extend your enjoyment well into the evening. This residence is more than a home; it's a sanctuary where comfort, style, and breathtaking views converge to offer a lifestyle of unparalleled sophistication.
Location
State CA
County San Diego
Area 92064 - Poway
Building/Complex Name Stoneridge
Interior
Interior Features Beamed Ceilings, Built-in Features, Ceiling Fan(s), Granite Counters, Pull Down Attic Stairs, All Bedrooms Down, Bedroom on Main Level, Main Level Primary, Walk-In Closet(s)
Heating Forced Air, Natural Gas
Cooling Central Air, Gas
Flooring Laminate, Tile
Fireplaces Type Living Room
Fireplace Yes
Appliance Counter Top, Dishwasher, Electric Cooktop, Disposal, Gas Water Heater, Microwave, Refrigerator
Laundry Electric Dryer Hookup, Gas Dryer Hookup, In Garage
Exterior
Parking Features Driveway, Garage Faces Front, Guest
Garage Spaces 2.0
Garage Description 2.0
Fence Partial, Wrought Iron
Pool Community, Association
Community Features Pool
Utilities Available Sewer Connected, Water Available, Water Connected
Amenities Available Maintenance Grounds, Pool, Spa/Hot Tub, Trash, Water
View Y/N Yes
View Mountain(s), Neighborhood
Porch Concrete, Covered, Open, Patio, Wrap Around
Total Parking Spaces 4
Private Pool No
Building
Story 1
Entry Level One
Architectural Style Mediterranean
Level or Stories One
New Construction No
Others
HOA Name Stoneridge HOA
HOA Fee Include Pest Control
Senior Community No
Tax ID 2731100625
Security Features Security System
Acceptable Financing Cash, Conventional
Listing Terms Cash, Conventional
Financing Cash
Read Less Info
Want to know what your home might be worth? Contact us for a FREE valuation!

Our team is ready to help you sell your home for the highest possible price ASAP

Bought with Kelly Taing • eXp Realty of California, Inc.
GET MORE INFORMATION
David Burchell
Team Leader & Realtor | License ID: #02033130
Team Leader & Realtor License ID: #02033130



