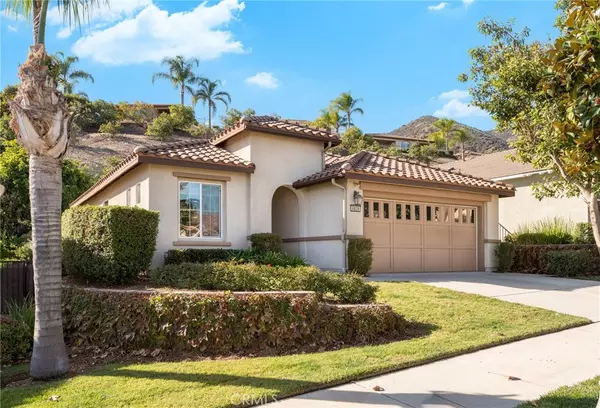For more information regarding the value of a property, please contact us for a free consultation.
Key Details
Sold Price $595,000
Property Type Single Family Home
Sub Type Single Family Residence
Listing Status Sold
Purchase Type For Sale
Square Footage 1,290 sqft
Price per Sqft $461
Subdivision ,Trilogy Glen Ivy
MLS Listing ID IG23223132
Sold Date 02/07/24
Bedrooms 2
Full Baths 2
Condo Fees $316
Construction Status Turnkey
HOA Fees $316/mo
HOA Y/N Yes
Year Built 2006
Lot Size 4,356 Sqft
Property Description
Welcome Home to this charming 1290 sf SAGE model home located in the Inland Empire's premier 55+ resort community of TRILOGY AT GLEN IVY. This home is located on a neighborhood friendly cul-de-sac with no homes behind it and offers an open floor plan with 2 bedrooms and 2 baths. The kitchen opens up to the family room and features a breakfast bar, Corian countertops, upgraded stainless steel appliances and a pantry. You'll be able to easily entertain friends in the relaxed great room and kitchen, with a dining area that makes for cozy conversation. The large primary bedroom suite includes a walk-in closet, dual sink vanity , separate water closet room and walk-in shower. The guest suite with jack and jill bathroom can also be used as an office or den. The indoor laundry room off the kitchen leads to the garage. The backyard offers privacy with plenty of space to BBQ and entertain and is fully enclosed with wrought iron fencing. Amenities include the Glen Ivy Golf Course, two pools, sports center, tennis, bocce ball, craft rooms, ballrooms, billiards, card rooms, an outdoor amphitheater and much more. The HOA dues also include front yard landscape maintenance, leaving you time to enjoy the TRILOGY lifestyle.
Location
State CA
County Riverside
Area 248 - Corona
Zoning SP ZONE
Rooms
Main Level Bedrooms 2
Interior
Interior Features Breakfast Bar, Ceiling Fan(s), Open Floorplan, Pantry, Solid Surface Counters, Wired for Data, All Bedrooms Down, Bedroom on Main Level, Main Level Primary, Primary Suite, Utility Room, Walk-In Closet(s)
Heating Central
Cooling Central Air
Flooring Carpet, Tile
Fireplaces Type None
Fireplace No
Appliance Built-In Range, Dishwasher, Gas Cooktop, Disposal, Microwave, Refrigerator, Water To Refrigerator, Water Heater, Dryer, Washer
Laundry Washer Hookup, Electric Dryer Hookup, Gas Dryer Hookup, Inside, Laundry Room
Exterior
Parking Features Direct Access, Door-Single, Driveway, Garage, Garage Door Opener
Garage Spaces 2.0
Garage Description 2.0
Fence Wrought Iron
Pool Community, Fenced, Filtered, Gunite, Heated, Indoor, In Ground, Lap, Salt Water, Association
Community Features Biking, Curbs, Golf, Gutter(s), Hiking, Horse Trails, Lake, Near National Forest, Storm Drain(s), Street Lights, Sidewalks, Gated, Pool
Utilities Available Cable Available, Electricity Connected, Natural Gas Connected, Phone Connected, Sewer Connected, Water Connected
Amenities Available Bocce Court, Billiard Room, Call for Rules, Clubhouse, Controlled Access, Sport Court, Fitness Center, Golf Course, Maintenance Grounds, Game Room, Jogging Path, Meeting Room, Management, Meeting/Banquet/Party Room, Maintenance Front Yard, Outdoor Cooking Area, Barbecue, Pickleball, Pool, Pets Allowed, Recreation Room
View Y/N No
View None
Roof Type Spanish Tile
Accessibility No Stairs, Parking
Porch Concrete, Covered, Patio
Attached Garage Yes
Total Parking Spaces 2
Private Pool No
Building
Lot Description Cul-De-Sac, Front Yard, Greenbelt, Lawn, Landscaped, Sprinkler System, Street Level, Yard
Story 1
Entry Level One
Foundation Slab
Sewer Public Sewer
Water Public
Architectural Style Mediterranean
Level or Stories One
New Construction No
Construction Status Turnkey
Schools
School District Corona-Norco Unified
Others
HOA Name Trilogy HOA
Senior Community Yes
Tax ID 290520044
Security Features Carbon Monoxide Detector(s),Security Gate,Gated Community,Key Card Entry,Resident Manager,Smoke Detector(s)
Acceptable Financing Cash, Cash to New Loan, Conventional
Horse Feature Riding Trail
Listing Terms Cash, Cash to New Loan, Conventional
Financing Cash
Special Listing Condition Standard
Read Less Info
Want to know what your home might be worth? Contact us for a FREE valuation!

Our team is ready to help you sell your home for the highest possible price ASAP

Bought with Brian Gray Jr. • NONMEMBER MRML
GET MORE INFORMATION
David Burchell
Team Leader & Realtor | License ID: #02033130
Team Leader & Realtor License ID: #02033130



