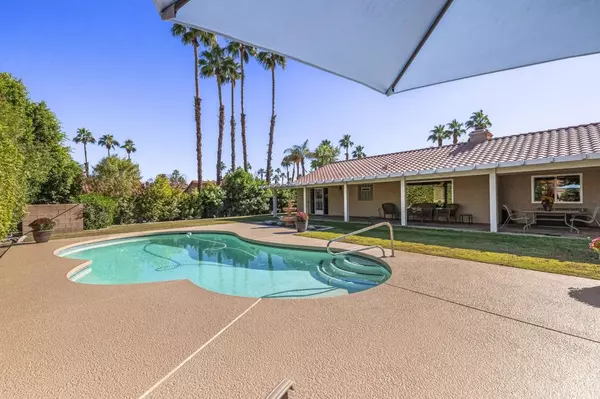For more information regarding the value of a property, please contact us for a free consultation.
Key Details
Sold Price $750,000
Property Type Single Family Home
Sub Type Single Family Residence
Listing Status Sold
Purchase Type For Sale
Square Footage 2,350 sqft
Price per Sqft $319
Subdivision Regency Palms
MLS Listing ID 219103250PS
Sold Date 05/10/24
Bedrooms 4
Full Baths 3
Condo Fees $270
HOA Fees $270/mo
HOA Y/N Yes
Year Built 1988
Lot Size 0.270 Acres
Property Description
Rarely does a residence become available in the exclusive enclave of Regency Palms. This single-story gem embodies the coveted Duchess Plan, an entertainer's haven boasting a meticulously landscaped lot. Imagine hosting social gatherings around the oversized inground pool, expansive covered concrete patio, and charming gazebo. Step through the impressive double door entryway to discover an inviting open floorplan accentuated by a magnificent double-sided fireplace. The spacious kitchen highlights granite countertops, walk-in pantry, expansive island, soaring ceilings, and a separate dining area. Additionally, a generously sized bonus room offers versatility, whether utilized as a fourth bedroom, office space or fitness room. Embrace comfort year-round with ceiling fans throughout and a dual AC system ensuring optimal temperature control. NEWER windows and sliders enhance both aesthetics and functionality. A spacious two-car garage is Ideal for families or as a seasonal retreat. The home is nestled in a tranquil cul-de-sac promising convenience and privacy. Close proximity to schools, 10 freeway, the renowned Indian Wells Tennis Garden, as well as premier shopping and dining destinations.
Location
State CA
County Riverside
Area 324 - East Palm Desert
Rooms
Other Rooms Gazebo
Interior
Interior Features Separate/Formal Dining Room, Recessed Lighting, Walk-In Closet(s)
Heating Central, Fireplace(s)
Cooling Dual
Flooring Carpet, Laminate, Tile
Fireplaces Type Gas
Fireplace Yes
Appliance Dishwasher, Gas Cooking, Gas Cooktop, Disposal, Refrigerator
Exterior
Garage Direct Access, Garage
Garage Spaces 2.0
Garage Description 2.0
Pool Electric Heat, In Ground
Community Features Gated
Amenities Available Other
View Y/N No
Roof Type Clay
Porch Covered
Attached Garage Yes
Total Parking Spaces 4
Private Pool Yes
Building
Lot Description Cul-De-Sac, Sprinkler System
Story 1
Entry Level One
Level or Stories One
Additional Building Gazebo
New Construction No
Others
HOA Name Regency Palms HOA
Senior Community No
Tax ID 626250018
Security Features Gated Community
Acceptable Financing Cash, Conventional, FHA
Listing Terms Cash, Conventional, FHA
Financing Cash
Special Listing Condition Standard
Read Less Info
Want to know what your home might be worth? Contact us for a FREE valuation!

Our team is ready to help you sell your home for the highest possible price ASAP

Bought with Neil Barker • Barker Real Estate
GET MORE INFORMATION

David Burchell
Team Leader & Realtor | License ID: #02033130
Team Leader & Realtor License ID: #02033130



