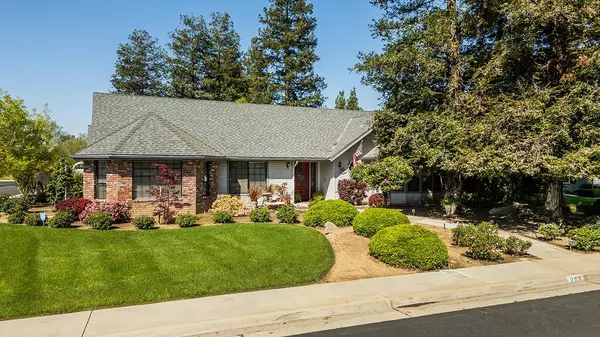For more information regarding the value of a property, please contact us for a free consultation.
Key Details
Sold Price $499,000
Property Type Single Family Home
Sub Type Single Family Residence
Listing Status Sold
Purchase Type For Sale
Square Footage 2,113 sqft
Price per Sqft $236
MLS Listing ID 610011
Sold Date 05/29/24
Bedrooms 3
Year Built 1991
Lot Size 8,999 Sqft
Property Description
Don't miss this one! A beautiful home in the Reedley Riverglen subdivision. This home screams custom. All the details complete it's beautiful architecture and flow. The living room has a corner fireplace with gas logs plus french doors to the covered patio. Indirect lighting gives ambience to both living room and bonus area for library or sitting room. The gorgeous formal dining area is surrounded by beautiful windows and an incredible ceiling. The kitchen is completely updated with stunning granite and all new quality stainless appliances. Don't forget to check out the unforgettable pantry. Those of you that like to retire to your own space, find the spacious master bedroom with French doors to patio, a walk in closet plus a beautiful updated bright master bathroom. The bath has an oval soaking tub and tiled walk in shower. The indoor laundry room is conveniently located next to the master bedroom , with storage and a door to backyard. The lush and green backyard welcomes all guests with tons of shade. There's even a concrete pad with power hook ups in place if you want to add a spa. The package is complete with a roomy three car garage including storage all on a corner lot. It's an amazing home, make your appointment soon!
Location
State CA
County Fresno
Area 654
Zoning R1
Rooms
Primary Bedroom Level Main
Dining Room Formal
Kitchen Built In Range/Oven, Gas Appliances, Disposal, Dishwasher, Microwave, Breakfast Bar, Pantry
Interior
Heating Central Heat & Cool
Cooling Central Heat & Cool
Flooring Carpet, Tile
Fireplaces Number 1
Fireplaces Type Zero Clearance
Laundry Inside, Utility Room, Electric Hook Up
Exterior
Exterior Feature Stucco, Wood, Brick
Garage Attached
Garage Spaces 3.0
Utilities Available Security System
Roof Type Composition
Private Pool No
Building
Story Single Story
Foundation Concrete
Sewer Public Water, Public Sewer
Water Public Water, Public Sewer
Schools
Elementary Schools Riverview
Middle Schools Riverview
High Schools Reedley
School District Kings Canyon
Others
Acceptable Financing Government, Conventional, Cash
Energy Feature Dual Pane Windows
Disablility Features One Level Floor
Listing Terms Government, Conventional, Cash
Read Less Info
Want to know what your home might be worth? Contact us for a FREE valuation!

Our team is ready to help you sell your home for the highest possible price ASAP

GET MORE INFORMATION

David Burchell
Team Leader & Realtor | License ID: #02033130
Team Leader & Realtor License ID: #02033130



