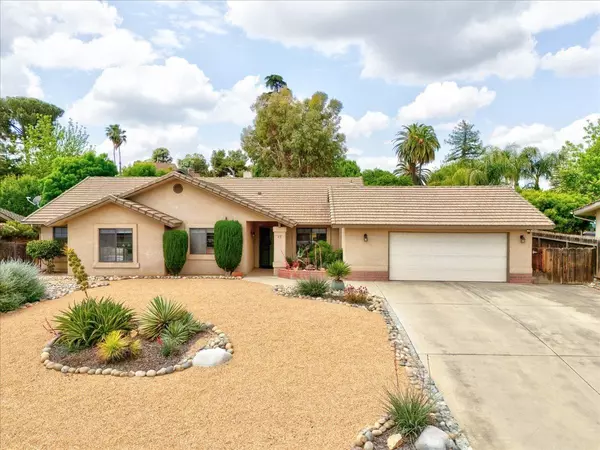For more information regarding the value of a property, please contact us for a free consultation.
Key Details
Sold Price $380,000
Property Type Single Family Home
Sub Type Single Family Residence
Listing Status Sold
Purchase Type For Sale
Square Footage 1,854 sqft
Price per Sqft $204
MLS Listing ID 612314
Sold Date 07/17/24
Bedrooms 3
Year Built 1990
Lot Size 0.290 Acres
Property Description
Come and tour this stunning, move in ready home in a charming cul-de-sac walking distance from a Golf Course and Park! The original owners have maintained this 1990 home beautifully. Their drought tolerant, low maintenance front and back yards are sure to have you inviting the whole family over to entertain effortlessly. When you arrive, you are greeted with wood floors in the living room, as well as a front bonus room currently used as an office. The kitchen is well lit and spacious with quartz countertops, and even room for a portable island if desired. There is a surprisingly large pantry hidden in the corner cabinets. Windows surround the dining area with a great view into the backyard. This is a 3 bedroom and 2 full bathroom home. The master bedroom is especially large, and the shower has been updated. You will be elated to see that when entering the master walk in closet, there is a second walk in closet! The oversized two car garage is lined with all the storage you could possibly need, but even has room to add more. When exiting the back door, you will find a long-covered patio area and an extended terrace with shade. There is also an added covered area near the garage that would be perfect for an outdoor kitchen or work space. It is a rare find to have such a large and well-maintained back yard. A new owner will have so many possibilities to make it their own. Do not hesitate to see this home for yourself in person.
Location
State CA
County Tulare
Area 257
Rooms
Primary Bedroom Level Main
Kitchen F/S Range/Oven, Gas Appliances, Disposal, Dishwasher, Microwave, Eating Area, Breakfast Bar, Pantry
Interior
Heating Central Heat & Cool
Cooling Central Heat & Cool
Flooring Carpet, Tile, Hardwood
Fireplaces Number 1
Fireplaces Type Masonry
Laundry Inside, Electric Hook Up
Exterior
Exterior Feature Stucco, Brick
Garage Attached
Garage Spaces 2.0
Utilities Available Security System
Roof Type Composition,Tile
Private Pool No
Building
Story Single Story
Foundation Concrete
Sewer Public Water, Public Sewer
Water Public Water, Public Sewer
Schools
Elementary Schools John J. Doyle
Middle Schools Pioneer
High Schools Granite Hills
School District Porterville Schools
Others
Acceptable Financing Government, Conventional, Cash
Disablility Features One Level Floor
Listing Terms Government, Conventional, Cash
Read Less Info
Want to know what your home might be worth? Contact us for a FREE valuation!

Our team is ready to help you sell your home for the highest possible price ASAP

GET MORE INFORMATION

David Burchell
Team Leader & Realtor | License ID: #02033130
Team Leader & Realtor License ID: #02033130



